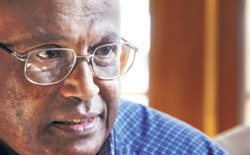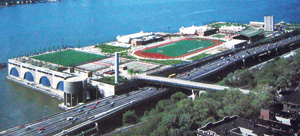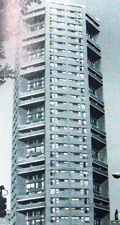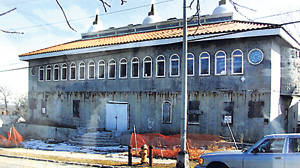The National Security Agency head office buildings in Maryland, the Ronald Reagan Cultural Center considered to be the second largest building in the world, the Smithsonian Institution's underground museum, a Senate Office building and the Freer Gallery in Washington D.C., the Martin Luther King Center and the Cyclorama Museum in Atlanta, the Louis Armstrong Museum declared a Landmark building, the Queen's College Library and the tallest concrete building of 35 storeys in New York and the Columbia University………..the list goes on.
 |
| Ananda De Silva |
All these buildings have a single common factor, inextricably-linked to a tiny country half a world away. Unseen and unsung, few would give scant thought to it.
Brick, cement and other building materials apart, however, the innovative touch of a simple but skilful structural engineer from the village of Dodanduwa in Galle has very much been a part of their construction, sometimes overcoming seemingly insurmountable challenges.
In a beautiful storeyed home conceived on his own without "any concrete columns" at Hokandara, Ananda De Silva now lives in retirement.
It was a tiny classified advertisement he saw in the Daily News way back in 1967 that changed the course of Ananda's life providing him a chance to make good in the land of opportunity that is America. That was the defining moment.
"Those were the days when foreign magazines were scarce," says Ananda and when he spotted the advertisement asking anyone who wished to get some magazines to write to an address in Miami, Florida, that's what he did. By that time he had passed out as an engineer, having completed his school career at Mahinda College, and entering the University of Ceylon in the first batch of engineers to pass out with honours from the Peradeniya campus, after a short stint as a science teacher in a remote school off Uda Pussellawa. His father, Martin, was a well-known businessman of Dodanduwa and his mother, Leelawathie, a schoolteacher.
He was fully immersed in his work at the State Engineering Corporation, involved in constructing the Puttalam cement factory and also the flour mill at Modera. Prior to going up to the Peradeniya campus for his final year, he had built the ring beam and temporary tower for the Planetarium and had already handled the Maligawatte water scheme to gain design experience.
 |
| Riverbank State Park on the Hudson |
Chosen as a Fulbright scholar, in 1969 he took wing to the most bustling city in the world - New York where loneliness and homesickness plagued him. It was then that he contacted the black woman whom he had been in touch with who was then living in Washington D.C., who immediately invited him to "please visit them".
It was still a while before he could and the time he remembers vividly even so many years after. "It was Thanksgiving," he says, adding that only when he visited them that he realized that Josephine's husband was one of the first blacks to qualify as an engineer in those times when there were battles over civil rights.
The chat with Josephine's husband was to bear fruit later, for Benson L. Dutton was a bridge engineer holding the post of Director of Health Education and Welfare.
For Ananda whose aim at that time was to complete his fellowship, collect some money, buy a car and return home, it came as a surprise when Dutton suggested that he earn some "pocket money" during his stay in the US.
Armed with a letter from Dutton, he went to meet a New York architect, only to be told that he didn't hire engineers but would introduce him to Ewell W. Finley, another black who had been among the first to become an engineer, having his own firm.
"I was at the right place at the right time," smiles Ananda reminiscing how he had no Green Card which allows you to work in the US, only a student visa.
The month and year are imprinted on his mind - November 1969. Finley not only employed him as a structural engineer but immediately sent him to Harlem "where people are shot on the street" to see to the work on a six-storey building.
December 4 was momentous. It was his birthday and it was also the day that it started snowing, says Ananda who was rushing for classes at the University in New York in the evening after working at the construction site. The snow prevented him from working at the building site and he went to Finley's office, where a project which had been dragging for six months he completed in just two days. It was then that Finley decided that he was "wasting me in the field and got me to come to the office thereafter", promoting him as Chief Engineer within two weeks.
Fulbright rules were very strict – scholars had to return home and work for two years but again fate or karma came to his aid in the form of Finley who went to the State Department to point out the dire need for Ananda's skills, urging that he needs "this black person to run the business".
Having received permission also from the Sri Lanka government, it was that Finley made Ananda a partner and Executive Vice President by setting up a new firm.
Giving the background of the time, Ananda explains that 20% of government contracts had to be awarded to 100% minority firms in Atlanta on a policy introduced by the then Mayor Maynard Jackson. His firm, as the minority entity, was assigned the task of building the new Atlanta airport. So Finley's firm headed to Atlanta and set up office there, with Ananda as the Chief Structural Engineer and Partner-in-Charge.
The projects rolled in as did the challenges.
Citing the Martin Luther King Center, Ananda, recalls the difficulties. It had to be built right next to the Ebenezer Baptist Church, where both Martin Luther King Jr. and father Martin Luther King Sr., had held forth. The area had red clay which could not support heavy buildings and Ananda had to come up with a structural design to suit the area and the limited budget.
He picked on a raft foundation for Martin Luther King Jr's crypt and walkway to it, topping it with a single-brick archway using epoxy-bonding, one of the newest techniques in 1977. "The structure was so light that there was no need for the foundation to be heavy," says Ananda.
With the Cyclorama, a museum building that housed a 54-foot, 100-year-old Civil War painting, depicting the Battle of Atlanta, the challenge was different. To repair the massive circular painting it had to be taken out in sections and reassembled in another facility.
This would have taken over three years. So Ananda decided to hang the roof from a special truss to make it possible for the interior to be demolished and the painting to be rotated for repairs from one location itself, saving precious time and money.
Another brain-wracking project was the underground museum of the famous Smithsonian Institution. It had to stretch 60' below ground-level, with a 20-foot ground water table being a huge challenge, and strict instructions that a 130-year London Plane tree should not be disturbed, in addition to not creating damaging vibrations for the Freer Gallery Museum on a very shallow foundation which was adjacent. His solution was to design an earthquake-resistant double walled slurry wall on the entire perimeter of the new building and an eight-foot thick concrete mat foundation. Based on this experience, he was selected to do the underground five storeys of the Ronald Reagan Building near the White House.
The memories flow - the earthquake-resistant building that he designed in New York and the 28-acre park comprising auditorium, skating ring, jogging track et al atop a sewage treatment plant jutting out into the Hudson river with two access bridges over the Henry Hudson Parkway. In that project, Ananda had to contend with the forces of nature, the resistance created by the heavy wind blowing over the river and also the inability to lay a strong foundation and depended on a sophisticated pipe-truss system for the roofs.
 |
| The 35-storey
concrete building in
New York |
His job has not been without litigation. In the tallest concrete building in New York close to Central Park on 110th Street and 5th Avenue, at that time, someone had switched off the sprinkler system to repair the elevator when a fire broke out and five black children had jumped to their death from the 35th floor. "I was sued for $800 million as I had been the structural engineer," says Ananda explaining that it took two years to get his name cleared. "The court declared that I had no liability."
Hesitantly, he reveals details of the NSA building at Fort Mead, Maryland where the Americans were paranoid that the Russians would eavesdrop. "To prevent electromagnetic radiation leaks, the design team thought up a special façade system in which copper mesh was incorporated in glass," smiles Ananda. This was the first time glass had been used as a structural material in a defence building.
For Ananda, the irresistible lure of cricket and retirement has brought him home since 2004 (though his two sons are in the US), having sold his assets. He had led the firm as its President until his retirement after Finley’s death and remains a Fellow and Life Member of the American Society of Civil Engineers while his presence will linger in the US as long as all those innovative buildings remain.
Offering from the heart
Among all his works in America, for Ananda and wife Surani (though a Christian), the jewel in the crown is the Buddhist temple in Queens, New York. It is believed to be the only Buddhist temple built outside Sri Lanka from scratch. All the designs and construction were done under the leadership of this couple.
There was no temple, only a rented house and Ananda made it his mission to look for a piece of land, which he found once again through a small ad in the New York Times and donated in the memory of their parents.
Not only this couple but many chipped in to make the four-storey (with one underground) temple building what it is today. Surani took food early each morning and Ananda did the construction with a team of volunteers including the monks, with Chief Monk Ven. Kurunagoda Piyatissa Thero guiding and supporting this yeoman effort.
The temple slowly but surely took shape, with many donating a door, a window or labour. "It took us 11 years to build," says Ananda.
The three kothas on the roof representing the Buddha-Dhamma-Sangha were made in Matara out of fibreglass and the bulbs atop of them blown in a New Jersey laboratory. The temple has a special heating system in the floor so that during the winters the devotees would be kept warm. The Sandakada Pahana which adorns the entrance and the mahogany door were made in Panadura and the seven stained-glass lotuses depicting the seven steps of Prince Siddhartha in California.
As dusk settles over Queens and the bulbs on the kothas twinkle into the night, people passing by even at a distance wonder what they are. Knowing that the light of Buddhism shines in faraway America is the fulfilment that Ananda and Surani silently gain. |





