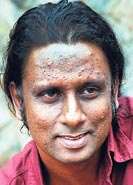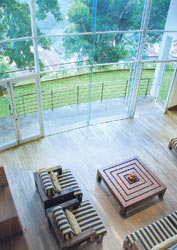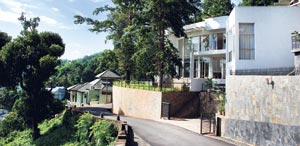In a first for Sri Lanka, architect Channa Horombuwa has been selected as one of the Top 20 winners of the World Architecture Community Awards 20+10+X 7th Cycle 2010 for his design for the Jayampathy Aluvihare House, Kandy.
 |
| Channa Horombuwa |
The award-winning house is built on a sloping land overlooking the historic Temple of the Sacred Tooth Relic, across the Kandy Lake. The unique form of the house is the architect’s response to the natural contours of the land and to the panoramic views of the site. The four bedroom house provides undisturbed views of the Lake and Maligawa from every bedroom.
The different spaces of this house are on split levels in responding to the natural contours of the site. The form follows the contour lines and possesses a sculptural form as a result. The two tall sal trees in the front garden further enhance this sculptural quality and frame the views of the Temple, the lake and the distant mountains.
Every space of the house responds to the panoramic views of the site. The tall glass screen of the double height living room maintains the inside - outside relationship effectively. The family living area has views of the Temple of the Sacred Tooth Relic and the Lake through the tall glass screen of the living area and opens out to a pool deck located next to the swimming pool on one side. The Master bedroom is located at an intermediate level and two other bedrooms at the family living level. The guest bedroom is located at the entrance lobby level.
The interior and exterior of the house are almost entirely white. This retains concentration on the breathtaking views outside, without any possible distraction created by wall panels with contrasting colours. The teak colour of the timber-boarded floor of the living and dining areas is the only element used to break the monotony of white. All balustrades are of steel and designed in such a way to maintain the transparency.
 |
| Lofty views and open spaces. |
The roof slab covered with turf provides visual connection with the neighbouring properties and acts as an ideal play space for the three kids of the family. It is connected to the pool area with a steel staircase on one side and to the terrace of the family living area with a cantilevered concrete staircase on the other side.
Channa Horombuwa is a Chartered Architect and a member of the Sri Lanka Institute of Architects. A past student of Kingswood College, Kandy, he obtained his Bachelor’s degree with first class honours and Master’s degree in Architecture from the University of Moratuwa.
The WA 20+10+X Awards is an international architectural awards programme of the World Architecture Community. Its prestige is reflected in its jury who include Udo Kulterman, Hans Hollein, Fuhihiko Maki, Robert Ivy, Wolf D. Prix, Charles Corea, Michael Sorkin, etc., and the remarkable collection of the winning projects of the first six cycles.
The Awards recognize remarkable projects that might otherwise remain unnoticed by the international public, but have the potential to inspire exciting questions about contemporary architectural discourse. Novelty, Originality, and Creativity in design that reflect and inspire a commitment to the art of architecture are the major criteria.
This online awards programme is repeated in cycles and also contains an extensive international publication programme of the results in collaboration with architectural journals worldwide. Each cycle receives approximately 1100 projects out of which 250 projects are short listed. The winning 20 projects out of the short listed projects are selected by the votes of the Honorary Members.
Suha Ozkan Hon. F AIA is the Founding Chairman of the World Architecture Community and is the former Secretary General of the Aga Khan Architectural Awards. The winning projects are available at www.worldarchitecture.org/winners.asp
Channa’s winning design has been published in Espacio y Confort, an Argentine architectural magazine and in Architonic.com, a Swiss architectural website, in addition to a few local magazines. The Inside Outside, an Indian magazine has expressed interest in featuring this house in their popular architectural magazine. |




