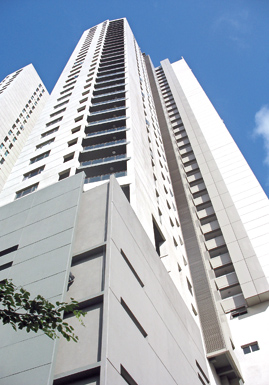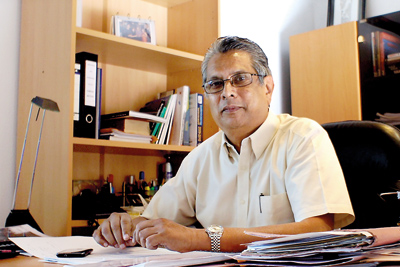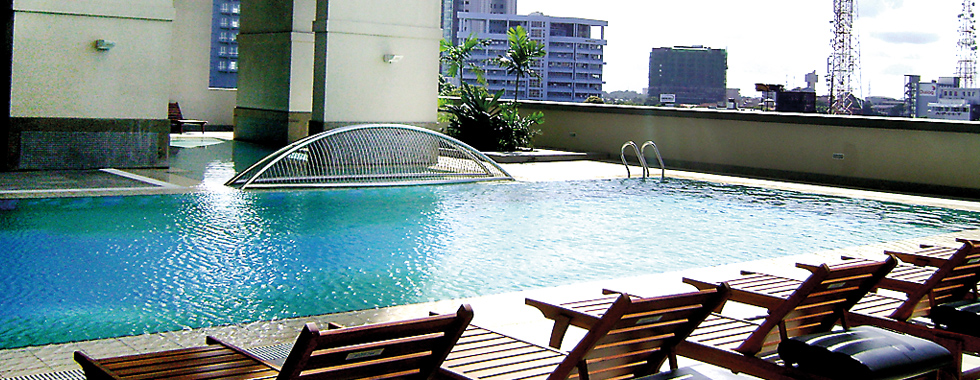The Empire breaks free
Rising high above the Colombo skyline are two buildings that define contemporary residential architecture within a city that is slowly changing its face. The two towers -one slightly shorter than the other- are the first in the city to wake up, as they gleam in the early morning sunlight, cloaked in ever-brightening hues of grey and blue.

The Empire Residencies, located down Braybrooke Place, Colombo 2, on the site where the old Empire Theatre once stood has a plethora of architectural firsts to its name, but the real satisfaction for the architectural firm behind its creation–Design Group Five International – lies in the smiles of the people who reside in it.
The Principal Architect and Chairman of Design Group Five International, Suranjith de Silva has been team leader in envisioning some of Colombo’s best known buildings, but the Empire Residencies holds a special place in his heart as a contemporary masterpiece. Mr. de Silva was the Principal Architect for the building while Archt. Rohitha Peiris served as the Project Director along with Archt. Dilani Gunawardana as the Project/Design Architect.
“Something different. Something that breaks free from the usual car-park entrance and cramped lobbies of an apartment complex was the first thing that our clients -the Ceylon Theatres Group- requested,” says Mr. de Silva, recalling the formative stages of the design concept. It takes something out of the ordinary to be acknowledged as a landmark, and the Empire Residencies -currently the tallest residential building in Sri Lanka standing at 131 metres- makes its mark with unique architectural features both within and outside.
Empire Residencies consists of 102 unit apartments of four types varying from 1800 to 2700 sq. feet. While all of these are three bedroom apartments, there are only two apartments per floor, adding to the exclusivity. Perched at the top are four penthouses varying from 3500 – 4000 sq. feet.
Located on a prime plot of land, 1.03 acres in extent, graced by the tranquil presence of a weathered Banyan tree- the Empire stands tall with the towers scaling up to 36 and 40 floors. From the exterior, the towers exude a distinctive form, a slight tilt with two smaller elements facing the inner city and the larger elements oriented towards the seascape. “This was done so as to minimise the effect of the sunlight coming from the west,” explains Mr. de Silva. The curved façade to which the living spaces are oriented gives the residents every opportunity to see Colombo at its best, with sweeping panoramic views of the harbour, Beira lake, Moors cricket ground, Town Hall, and the Viharamahadevi Park.

Suranjith de Silva’s undergraduate architectural studies were at the University of Moratuwa, and thereafter he proceeded to the Bartleet School of Architecture, University of London for his post graduates studies in the late 60’s. He found himself only one of the two Sri Lankans there, along with late Archt. Gemunu Fernando and their friendship fuelled the inspiration for the formation of Design Group Five International (Pvt) Ltd. Thereafter, architects Tudor Sirisena and Anura Ratnavibushana joined them with Ashley De Vos coming into the practice later.
“It was in 1972, after we came back to Sri Lanka that the two of us thought of starting up a practice – with no work,” laughs Mr. de Silva. It was during an era in which the private sector was not in the best of health, but they took the risk out of sheer passion and it is the same audacious spirit that blazes through the firm’s every undertaking, leading them to embrace challenges with great zest.
Throughout a career spanning over four decades, Mr. de Silva, along with the Design Group Five has been a part of Colombo’s changing visage as they designed buildings such as Majestic City (Sri Lanka’s first purpose built shopping complex), House of Fashions Department Store (Duplication Road), Bank of Ceylon Merchant Tower, Ceylon Chamber of Commerce, and the headquarters of Hayleys PLC – all buildings very familiar to Colombo folk.

Suranjith de Silva
One of the biggest challenges that the team had to face during the initial stages of construction of Empire Residencies was overcoming a common problem in all apartment complexes –that of parking. In order to work out the most economical parking requirement for the development, initially the design envisaged two levels of basement parking. However, this proposal had several technical issues such as the high water-table and the need to de-water extensively.
Having carried out a Value Engineering, it was decided to consider parking at a higher level in 8 split level floors. This decision resulted in all apartments clearing the rooftops of buildings that were in the surrounding vicinity giving an unobstructed view of the city of Colombo. For Mr. de Silva and the team, this also worked like a charm as the client had mentioned his dislike of walking into an apartment through a car-park.
“People are also worried about driving into basement car parks, and with the split levels of parking on the Empire, we have successfully addressed a number of problems,” he says.
The idea turned out to be a winner as further planning showed the feasibility of housing a club-house, swimming pool and squash court on top of the parking lot. The two residential towers flank the pool creating a patio-like setting in which the residents can bask in a community atmosphere.
“We had to keep in mind that people who live in these apartments are people who have lived in reasonably plush houses, and the transformation from a house into an apartment in itself is not easy,” says Mr. de Silva, adding that they ensured that there were vast open spaces and enlarged living areas, to dissipate the cramped-up feeling, while balconies and terraces were built in the facade to provide the necessary shade and avoidance of direct sun into habitable areas. This also allowed the usage of such spaces as sit-outs. Most of the external walls were 100 millimetre thick concrete with an internal skin acting as a thermal barrier to prevent heat gain into living areas. Mr. de Silva had no hesitation in leaving vast open spaces -he believes that any residential building will only emanate a homely effect if open spaces are present.

Pool with a view: Privacy and space to relax
A cool breeze envelops you and that relaxed feeling remains throughout while at the Empire. The building has used concrete surfaces to give out a rustic charm, high ceilings and water features ingeniously employed. “In the lobby water smoothly overflows from one level to the other, and we have used this because water is very soothing to look at,” he says. One feels at peace within the building, and the little details that have gone into the design all combine to create this effect. One of the noteworthy features of the Empire is that every inhabitable room has an external window, avoiding the need for mechanical ventilation.
Although Mr. de Silva learnt the intricacies of the trade more than a few decades ago, he is unafraid to explore the wonders of contemporary architecture, with these modern touches found everywhere from the spacious apartments to the savvy textures that grace the walls. “We wanted to do a contemporary building that had certain characteristics of Sri Lankan living within the apartment. We were extravagant in some of the finishes, but simplistic in others.”
Another highlight of the building is the spacious lobby which is no second to five-star hotels in the city — night-time sees tiny white lights recessed into hidden spaces amongst the stairs create a muted charm. From the entrance lobby one can walk through to the landscaped garden which is flanked by an entertainment area, home theatre, library deck and the management office.

Quiet elegance: Muted lighting in the lobby
Practical aspects have not been neglected. “The external surface of the building has been given a five-coat paint system in colours to blend with the environment and to ensure minimum maintenance. Added to this we have strategically used a certain amount of cladding, and you see a subtle variation of colours both in the mornings and late evenings, thus adding a further dimension to the building,” Mr. de Silva says.
Another practical problem that confronted the team was the difficulty that residents would face in cleaning the windows which did not have balconies. In such places, tilt-and-turn windows have been employed where you can clean right from inside.
In 2003, Design Group Five International became the first architectural practice in Sri Lanka to be awarded the ISO 9001:2000 and in 2010 ISO 9001:2008 certifications which recognise their commitment to quality.
“When the 2004 Asian Tsunami hit our shores, the Empire was in early stage of pile foundation work. We then had to re- design the structure for earthquake mitigation requirements. Since Sri Lanka had no standards available for such Structural Design, our Structural Engineers used Australian Earthquake mitigation standards and this was the first building with such Structural Design Application,” Mr. de Silva adds.
The building has earned the firm many accolades including the Five Star Award for the “Best High-Rise Architecture/Residential Category” at the Asia Pacific Residential Property Awards, in 2010.
For all his wealth of experience Suranjith de Silva is a man of humility and it reflects in the reaction to the question of what he feels like to be a part of the creation of a landmark building. “It doesn’t sink into you until somebody reminds you of the fact. Only then do I sheepishly answer that it is indeed one of our creations,” he smiles. “Our image is always a team image. That is how I want it to be, and how I want it to remain in the future.”
comments powered by Disqus

