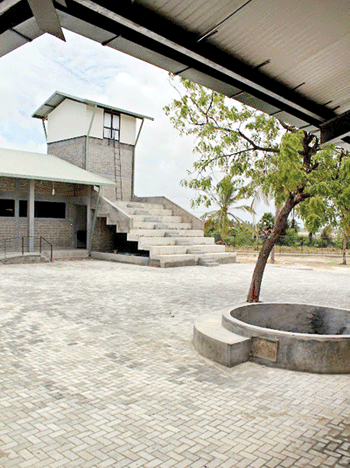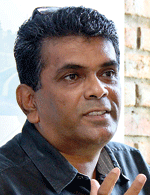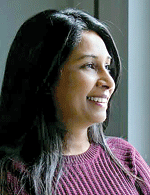Sturdy and stark; a place for young minds to blossom

The open courtyard, well and margosa tree. Pix by Thushara Sampath and Ajith Kumara
It was unfamiliar terrain for Architects Chinthaka Wickramage and Nileeka Senerath of Chinthaka Wickramage Associates who took turns to go to Jaffna every other weekend when their project to build a vocational training institute in the north was in progress. Travelling by train, it was an intense nine months. Now the simple yet distinctive grey brick and cement building they built at Kaithady sees them on the shortlist for the prestigious Geoffrey Bawa Award for Excellence in Architecture 2017.
Wickramage has been shortlisted before – in the last Bawa awards cycle his entry was a community centre in Thallala and he is quietly pleased to have his work recognised again. The greater joy though comes from seeing the vocational training centre absolutely bustling with activity providing learning and empowerment for the youth of the north who had been sorely disadvantaged as a result of 26 years of conflict.

Chinthaka Wickramage
He himself -though raised in Colombo and attending D.S. Senanayake College, is a southerner at heart, his father is from Weligama and his mother too from the south. Travelling to the north for the first time he was struck by the differences in the landscape, the cultural fabric: the kovils, the pealing of the temple bells in the morning, the worshipful chanting – a completely new experience. Eager to gain an understanding of the architecture of the region they sought out old buildings and one in particular, with a historic past resonated with them: the Jaffna Fort. “We were inspired by the textured tactile quality of the walls,” he says.
The Kaithady centre, just 6 km from Jaffna town is one of eight satellite centres aligned to the Sri Lanka German Training Institute in Kilinochchi, all under the German Government funded (8.4 million Euros) vocational training in the north (VTN) project.
The site they were given-donated by a philanthropist, had an old two-storey building in a state of disrepair and some crumbling annexes. Yet it was jam-packed with students, intent on learning even in buildings that were almost about to collapse, with broken tiles dangling above their heads, he remembers.
So emerged the plan. “Our objective was to build a robust vocational training centre which could withstand wear and tear, the extreme weather conditions of the Jaffna peninsula,” Wickramage explains. They chose sturdy materials like cement bricks for walls, insulation sandwiched zinc and aluminium roofing panels and black powder-coated aluminium doors and windows. The effect was monochromatic – we expected the students to bring in the colour, Wickramage says, reflecting on how the Jaffna folk favour bright colours. “‘We created a neutral background.”

Cement bricks as a robust material: The automobile workshop
The aimed for a textured look which they felt echoed the feel of the weathered coral of the Jaffna fort. The old dilapidated annexe buildings were demolished and the existing two-storey building rebuilt making it the main building and creating an open-ended courtyard towards the lagoon. The existing foundation of a previous construction was also utilised. A large well in the compound and two mature Margosa trees needed to be kept, so they decided on a ‘U’ shaped layout with a courtyard.

Nileeka Senerath
The open courtyard, they envisaged as a gathering point for the students, the Margosa trees providing a little welcome shade. Considering the scarcity of water in the region, they were determined to save the well and it is enclosed in the courtyard now neatly paved with interlocking cement blocks, also subtly contributing to the monochrome look. The courtyard serves the students well and is often the site for impromptu football games in between classes.
A tiered, open to the sky pavilion for the students overlooking the courtyard, is built with expansion in mind; the architects hope that later a lean-to roof would be constructed so it could serve as an auditorium.
Wickramage speaks of the efforts of their German consortium partners of PEM Consult GmbH Germany – the experienced project manager Peter Lengowski, Project Director Lukas Sitsen and Chief Site Engineers Tobias Strobel and Jens Winkler who flying in from the German winter not only contributed their
expertise but sweated it out manfully in the scorching heat. They also supplied the equipment for the workshop – a fully built and equipped centre.

The architect’s sketch of the Kaithady Vocational Training Centre
Having done his architectural studies at the Moratuwa University under the guidance of Archts. Vijitha Basnayake and Chris de Saram, Wickramage worked for two years as an architectural assistant with Anura Ratnavibhushana and to this day regards him as his ‘guru’ in the traditional sense – “an inspirational teacher” he says. His postgraduate qualifications- a Master of Science in Built Environment was from the Bartlett School of Graduate Studies, University College of London and he returned to join Design Group Five, led by Archts Suranjith de Silva and Rohitha Peiris, which is where he encountered Nileeka Senerath, also a product of the University of Moratuwa, whom he would later team up with.
Chinthaka Wickramage Associates was formed in 2004 and has an impressive portfolio of homes, factories and other multi-purpose buildings. Sene-rath now living in Australia, was more interested in doing creative things while at school-Mahamaya Girls’ College Kandy– and confesses that hers was a romantic vision of architecture, soon dispelled in University as she came to realise the rigorous discipline involved. She went on to gain her Master’s in Architecture from the Moratuwa University and says she also enjoys the houses they have built- really personal spaces for their clients, that have given a lot of joy.
Community work has been a major part of their practice and they both speak of rebuilding some 21 schools in the Ampara district in the wake of the tsunami.
This project too is all about people being empowered.“To go and serve in the north was like an inspirational thing for me- I was happy- we were thinking it would help the reconciliation effort. The most satisfying thing was once it was completed, seeing the students using the premises – it was meant for 100 now there are 125,” Wickramage says.
“Education is the only social ladder in Sri Lanka,” he adds soberly and on a Skype call from Australia Nileeka Senarath voices the same sentiments, that it was an awesome feeling to give something back through architecture.


