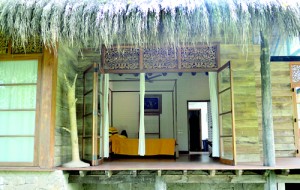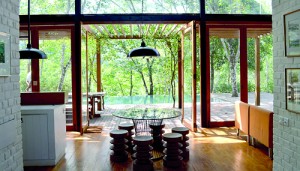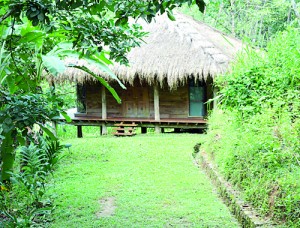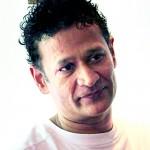Hideaway on stilts in the hills
The owner has beautiful taste in art. Wherever one looks in this bright, airy house there’s a watercolour waiting to catch the eye. This is self-explanatory, for the owner is also the architect here, and Ranjan Aluwihare is a man who likes to give his

Looking in: View of the bedroom from the garden
clients remarkably fluid watercolour plans-“there’s something beautiful and tactile about plans in paint,” he beams. It’s only natural that his own holiday home is filled with paintings, many in watercolour.
Aluwihare is keen on this client fulfilment-as he aptly points out, “architects would do well to remember it’s the client who’s going to be living or working here, not them”-and strives to incorporate their ideas into his own plans (no easy task, as any architect will tell you). Guava House, however, was built for personal fulfilment and Aluwihare had the blissful freedom of designing a structure for himself and family. The result, a hideaway in the hills that is as stunning as it is peaceful. It was named Guava House in honour of the plantation it is surrounded by. Two little chalets on either side are ‘Rambutan’ and ‘Mangosteen’.

Tranquil and inviting: The view from the entrance to the back porch. Pix by Susantha Liyanawatte
Aluwihare grew up in England, studying Art and Design at the Chelsea School of Art in London and Architecture and Interior Design at the North London Polytechnic. During his time abroad he worked with Hamilton Associates, John Stefanidis, Nicholas Haslam and Jonathan Reed in London. Aluwihare was involved in the design of the headquarters of Thomas De La Rue, the residences of Lord Rothschild, the Duke of Westminster, David Bowie and Sotheby’s Auction House. He moved to Sri Lanka with his family in 2000 to care for his ailing father and immediately fell in love with the lay of the land, establishing RA Designs/RA Associates in 2005.
The land that Guava House is built on- in a little corner off Kegalle called Hemmathanna-belonged to a distant relative.Aluwihare was struck by the romance of the property on the high apex of a hill, with

The chalet in the garden
stunning views of the Bible Rock, the Ambuluwawa Mountains and Kotagala. “It’s just a four acre plot,” he shares. “But the plantation surrounding it gives the illusion of a much larger area.” Indeed it does, for at no point does one catch sight of a road or house. It’s just paddy fields and mountains as far as the eye can see. “It’s like a miniature version of Sri Lanka.”

Ranjan Aluwihare
Guava House was built on small stilts and the entire building is constructed of different forms of timber, be it the ceiling, the walls or the floor. The house looks fairly unassuming from a small distance, with the wooden exteriors fringed by an iluk roof cleverly blending in with the surroundings to make it almost indiscernible to the untrained eye. The architect was warned against using iluk for the roof but went ahead anyway, and says that so far (it’s been almost seven years) the roof hasn’t given him or the house’ guests any trouble.
The entrance to Guava House is quite simple; just a small front verandah with an armchair (there’s a beautiful view from here early morning, we’re told). Through the front door, the visitor sees the living area which leads straight out into the back porch, with a stunningly reflective powder blue swimming pool and a view of the Ambuluwawa mountain range beyond the rubber trees. This vista is the focal point of the house, which slopes gracefully on either side. The kitchen borders the back perimeter, overlooking the back porch and the stunning view beyond-“the best place to do washing up in the country,” laughs Aluwihare.
The small living area (guests seem to be encouraged to spend as much time outdoors) and kitchen serve the guests of both the main house and the two chalets on either side. Bedrooms are simple but beautiful affairs with four poster beds and more paintings to please the eye; some of these are works by Aluwihare himself, an accomplished water-colourist. They only serve to complement the feel of the house-the women in the paddy fields seem to move in rhythm to the rubber trees swaying in the gentle breeze outside and the watercolours of old Colombo echo the old world charm of the house.
This was the challenge for Aluwihare, who was concerned about echoing the traditional call of the area with Guava House whilst accommodating modern living practices. “Too often architects try and fail to achieve the balance between the two,” he notes. “It’s not easy.” With Guava House it’s difficult to find and corner the style-there’s something very traditional about the wooden fanlights hand carved by local artisans, while the swimming pool is strikingly modern, with its cloudy reflective surface built five and a half feet into the wooden back porch. Yet they all work together; perhaps thanks to the eminently peaceful surroundings, the lovely stillness of the mountains that surround it and the ingenuity of the architect who designed it as his own client.


