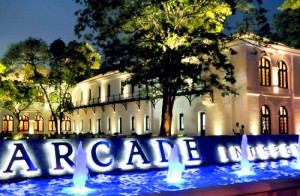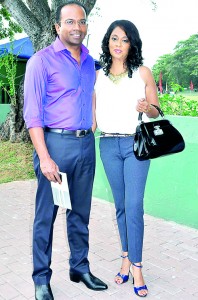Arcade then and now: Far from the madding crowd
The beauty and tranquility my wife and I experienced during a morning stroll around the newly completed Independence  Square complex reminded me of the beautiful descriptions of great asylums including that in Colombo which this very building was in the 19th century. Landscaped areas with manicured lawns, flowerbeds, trees, fountains, open spaces around the new buildings with walkways covered with cobblestones from a bygone era, gave the new complex an added beauty and serenity.
Square complex reminded me of the beautiful descriptions of great asylums including that in Colombo which this very building was in the 19th century. Landscaped areas with manicured lawns, flowerbeds, trees, fountains, open spaces around the new buildings with walkways covered with cobblestones from a bygone era, gave the new complex an added beauty and serenity.
The construction of the asylum and the renovation of the same building were undertaken at widely different periods of time and in widely different contexts, but appear to be based on similar beliefs, ideas and assumptions – the difference being that the aim of the asylum was to restore the sanity of a group of people, whereas the modern complex is aimed at providing a beautiful environment for the public to relax and enjoy their lives and promote mental health.

A new beginning: Some of the invitees who were present at the opening of Arcade Independence last Sunday.
In the 19th century, insanity was thought to be the result of bad and undesirable environments, and initiatives were taken to house the insane in large asylums which provided safe, secure and compassionate care without any form of restraint to restore their health and sanity.
With this in mind, the design and management of asylums focused on providing fresh air, good food, rest, work and living in spacious beautiful settings.
The new grand asylums built in Europe and the USA with beautifully landscaped gardens located often at the edge of the city became symbols of major cities. During the 19th century more than 300 asylums were constructed in the United States and the United Kingdom.
Recreation, leisure, work, games, farming, bakery and light industrial work were

considered as therapeutic and thus asylums became a self-sufficient community. These asylums were introduced to their colonies too.
In 1845, the colonial government established the first asylum in Ceylon at Borella. Dr. George Davey, an assistant to Dr. John Connolly, Superintendent of the Hanwell asylum in England was appointed as the superintendent who overlooked the building and managed it until his departure in 1849.
Towards the beginning of the 20th century however, asylums lost their reputation in the West and many degenerated into institutions of custodial care with overcrowding, unhygienic conditions resulting in lack of care, cruelty and neglect of inmates. Underfunding, lack of motivated staff and the development of alternative models of care resulted in the demise of the asylum in the middle of the 20th century. Some asylums in the West were demolished in the middle of the 20th century, others transformed into museums, housing estates, office and shopping complexes. In the developing world some asylums continue to provide services.
Secretary Defence and Urban Development Gotabaya Rajapakse, has recognised the grandeur, purpose, symbolism and the potential of the old colonial asylum building complex. He readily accepted my request to place a plaque giving the historical significance of the building at the entrance block thus giving an opportunity for the visitors to appreciate the foundations of the Arcade Independence Square, linking the past with the present.
(The writer is Professor of Psychiatry, Emeritus, University of Colombo)
| A peek into the corridors of time
The origins of the Arcade Independence Square, initially built as the Cinnamon Gardens Asylum which later came to be known as the Jawatta Asylum and finally, the Colombo Asylum date back to Governor Gregory’s initiatives to build a state of the art landmark asylum in Ceylon in 1875. There were disagreements between the Superintendent of the asylum, Principal Civil Medical Officer, Governor, Colonial office, Lunacy Commission, Crown agents and the Commission appointed to review the plans for the asylum. Identifying an accessible site with adequate water supply and drainage, designing an asylum based on Western concepts for a tropical climate, designing clinical spaces for patients in a different culture, limiting the construction costs to the available funds and meeting expectations of different segments of the society posed formidable challenges. Finally in 1882, Governor Longdon recommenced the construction of the asylum within the allocated budget of 450,000 rupees. It was built in stages over a period of nearly 13 years. Documents related to above discussions are available in the National Archives of Sri Lanka and the British Museum. In order to ensure proper supervision of the asylum by government officials and for the provision of additional medical and other services when necessary, the Cinnamon Gardens site was preferred over other sites. The availability of more than 50 acres of grassland for future extensions on the south eastern side and a reservation for bungalows on the north western side of the proposed 14 acre site was an added advantage. The pavilion model design with entrance and administration blocks, four wings with eight pavilions provided accommodation for fifty inmates in each. Day rooms, wards and single rooms accommodated the inmates. Each pavilion was separated to prevent spread of possible infection. Administration and services including the wash rooms, dead room, garden shed, quarters and the stores were also provided. Pavilion design was preferred as new extensions could be added on in the future. The setting and the design of the building including the interior, promoted maximum daylight, secured greatest amount of circulation of air about the buildings, and enabled every part to profit by the prevailing winds. Simple internal arrangements facilitated air circulation within the building. Access to all sections of the asylum was made easy through corridors without being exposed to the elements. Both administrative and clinical staff had easy access to patients and utilities. Nine acres of land was left for the garden and outdoor activities which included recreation, resting, gardening, leisure activities and sports. As Ceylon did not have doctors with expertise in this field, a superintendent was recruited from England and two local assistants helped him in his work. Patients were classified according to the clinical state and accommodated in the appropriate sections of the asylum. The Colombo Asylum had undergone decay due to neglect over the years. The present project, an integral part of the Metropolitan City Development Plan undertaken by the Ministry of Defence and Urban Development has made use of contemporary ideas, local experts and modern technology creatively to transform the complex into a very beautiful, modern and refreshing public space. It would be appropriate for us to take note of what Governor Gregory stated at the time of his departure in 1875. “..this building will be a credit to the colony….” and “….while every modern appliance for the comfort of inmates is provided, this building, whether the exact present plan be adhered to or modified, will be from its structural merits and the decorative character of the grounds attached to it one of the future ornaments of the city……..”. |
 |
 |


