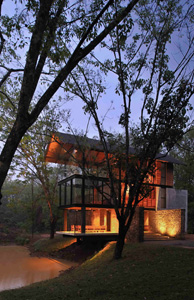The VS hydropower turbo factory owned by Praboda Samarsekara is on a four-acre land in Thalduwa, about an hour’s drive from Colombo. The factory on a sloping land surrounded by rubber trees is close to the Kelani River. On the same compound is an old house converted into an office complex and a bungalow for guests who visit the hydropower plant.
 |
Architect Palinda
Kannangara |
“Accommodation is hard to find in Avissawella. The client requested a two-bedroom holiday bungalow to accommodate visitors. We chose the lowest edge of the site and the building had to be put up quickly,” says architect Palinda Kannangara. The land is surrounded by a rubber estate and on the boundary is a pool of stagnant water. This was once marshland that was later rehabilitated to complement the design of the bungalow.
The structure is tiered. As your eyes travel upwards, the composition changes visually, starting out as a heavy solid structure and becoming an almost floating roof. The exposed stone of the ground floor walls changes to pivoted timber slatted windows on the first floor and finally ends in black powder coated aluminum and glass below the top.
The plan is simple and the feel rustic and uncomplicated. A bird’s eye view of the bungalow gives the impression of a cross-like formation. The three floors have been cantilevered over the pool below. Steel framed boxes at each level hang above the terrain. The space is open and airy. Specific and clear allocation of space makes the design even more uncluttered. There are openings on the exterior of the bungalow that directly connect to the surrounding environment. You can literally move in and out of the structure easily. The exposed glass allows a direct view of the landscape. There are open gable ends for cross ventilation on both sides of the structure which take the heat away from the hub of the building. It is almost like living outdoors.
A wide-step entrance leads you to the dining room on the ground floor. The dining room is furnished with two antique benches complementing a long timber table. The floor consists of a dining room, living room, verandah, services room, pantry, bedroom, bathroom and toilet. Beyond the dining room to the left is the living room, on the extended cantilevered slab. Directly below the living space is the pool of water. Three sides of the living room are open to the outside and are only sheltered by the extended slab of the first floor above.
The living room has cushioned benches upholstered in black. They are placed around a beautiful antique coffee table. The bedroom lies directly in front of the dining area and to the side of the living space. It is placed straight below the in-house pool. From the bedroom you have a spectacular view of the rubber estate. To highlight the view while reflecting the rest of the interior, the bedroom is sparsely furnished, with a bed, easy chair and writing table.
The pantry to the right of the entrance can cater to any number of people. Considering the risk of flooding, the materials on the ground floor have been chosen carefully: Turmeric coloured cement tiles, rubber flooring and titanium walls, with the minimum use of timber.
 |
| Pix courtesy architect Waruna Gomis |
On the first floor is the TV lounge, master-bedroom, bathroom, pool and courtyard. The master- bedroom is cantilevered over the living room and also overlooks the shallow lake. The bedroom partitioning is mostly steel framed with glass panels bringing in plenty of sunshine and opening up to the scenic beauty of the landscape.
The bathroom on the first floor is interesting as it is connected to a picturesque courtyard. The TV room is cosy with a sofa and loungers. This is the only area with such furnishings and contrasts with the linear designs of the rest of the bungalow. This floor is mostly made of timber and has clean elongated surfaces like the rest of the interior. The second and final floor makes room for an attic for storage space and also serves as a viewing deck.
The use of material reflects the simplicity of design. Timber is a prominent feature in the construction while natural wood is used as flooring panels and partitioning. Corroded steel is used for the screen at the pool area and for the light fixtures. The slabs are made of un-plastered cement and stone cladding used on feature walls. Adjustable bamboo tats double up as sunshades and also ensure privacy.“We have used all natural colours– colours of the materials most of the time. The steel has a blackish gray, and whites are used to blend in and highlight the material more. Only white has been used as paint,” explains the architect.
As dusk turns into night, the lights come on at the bungalow. They are luminous against the darkness enveloping the estate. The ambience is soft and soothing. Among the fallen rubber leaves and the awning branches, the lights are truly captivating. They reflect upon the surface of the lake below creating an imprint of a magical moment. |



