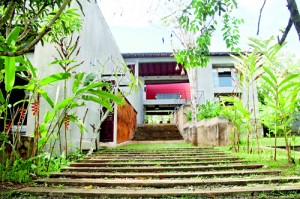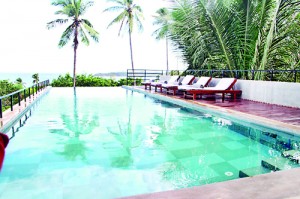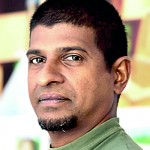Hideaway that blends with its surroundings
In Tangalle, life is slow-paced; children meander along the streets eating ice cream, the older ones hang about in little cliques by the boutiques and the adults stroll around with seemingly little worry lines creasing their foreheads. In one quiet corner off the main road, hidden from even the most prying of eyes, the Kadju House slumbers peacefully. Blink and you’d miss it, for the tiny boutique hotel was designed as both a holiday home for its owner and a commercial space for the discerning traveller. To find it you must be armed with precise directions.

L-shaped: The Kadju House exterior
Architect Pradeep Kodikara has just returned from a weekend away at Kadju House, the very building he laid the groundwork for almost a decade ago. A graduate from the City School of Architecture, Kodikara trained with a number of renowned architects including Surath Wickramasinghe and Geoffrey Bawa before establishing his own practice, Pradeep Kodikara Architecture, in 1997.
He resides at Guildford Crescent in the very same house he grew up in as a young boy and his former bedroom is now his workspace. “Surath Wickramasinghe Associates was based on this road for a while,” he explains. “Their office space was right opposite my bedroom.” As a young boy, he would wander in and out of the architectural firm, developing a keen sense of appreciation for the practice.
The commission for Kadju House came his way via a mutual acquaintance; the client was an Indian gentleman who wanted to invest in a space for himself and for a commercial purpose. “He had very good taste,” shares Kodikara. “His design brief was simple and clear so I had freedom to conceptualize what the structure would look like.”

stunningly visual infinity pool. Pix by Indika Handuwala
Kadju House is remarkable in its simplicity. The hotel comprises five rooms, a spa, dining area, kitchen, lounge area and swimming pool. An open plan ensures that sea breeze is aplenty, so wherever you are in the building you’re sure to get a heady dose of tangy, salty goodness.
The most striking thing about Kadju House is almost a paradox, for the beauty lies in its ability to blend in so well with its green surroundings. From upstairs the view is of the sea that’s just a stone’s throw away, most notably from the gratifyingly realistic infinity pool which creates the illusion of the waters transitioning to the ocean. Overlooking the swimming pool is a casual lounge area; understated furniture, bright pink cushions and a holiday’s worth reading material on the coffee table.
The rooms are aptly, and disarmingly simply named; Pool Room, Spa Room, Garden Room, Sea Room and Courtyard Room.Furnishing is fairly simple; the ever present sea breeze makes metallic substances and even paint jobs unrealistic, so the building has a smooth, cool concrete finish on the exteriors along with exposed ceilings and brick walls. Cheap and abundant cinnamon sticks were used for furnishing, and the landscaping was carried out by locals to ensure an authentically rustic touch.

Pradeep Kodikara
The dining area overlooks the back garden, where a spa has been added to cater to guests. Even the bathrooms are open to the fresh air- occasionally disconcerting but overall peaceful and breezy. The bedrooms are simply furnished, and have amazing views of the sea or garden from their massive windows. “The footprint of this building is quite small,” explains the architect citing the diminutive size and simple, clean cut lines with minimum intrusion on the landscape. The building is L-shaped and manages to fit everything in compactly, yet retaining an aura of relaxation and peace.
On his end, Kodikara hopes to continue designing buildings that echo the call of their surroundings and the needs of the client. He doesn’t believe in an overarching design philosophy in his work- it’s all about what works for the land, the client and their budget. This he has accomplished with Kadju House on a mere Rs. 10 million budget. No wonder the architect spends his holidays here- it’s hard to beat the great vibes of this little hideout in Tangalle.


