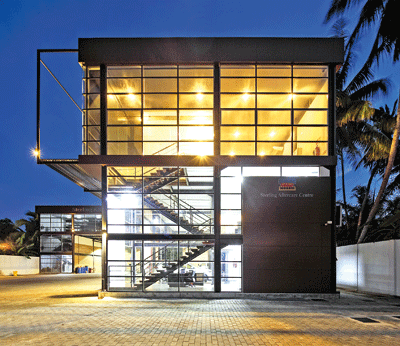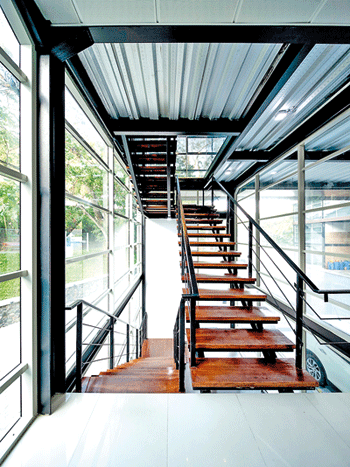Servicing your car in style
View(s):
Outside looking in: Servicing cars behind glass panels at the Sterling Aftercare Center in Galle
A car service centre, commonly referred to as a garage, is unlikely to invoke anything more than an image of an open air shed, grease slicked floors and the commotion of mechanical activity. So perhaps it’s surprising that an automotive service centre is one of the shortlisted designs for one of the most prestigious awards in Sri Lankan Architecture.
But then again the Sterling Aftercare Center in Galle, with its large steel and glass structure, sleek modern design, is not what one expects when you think of a garage. “My client wanted to do something different. He wanted a proper building, and not just some shed. Something of quality,” says Thusara Waidyasekara.
The centre consists of two buildings connected to one another by a glass bridge. The two storey building houses the workstations and washing bays on the ground floor. The first floor of the larger of the two buildings, contains the reception, office area and the customer lounge. In order to provide transparency whilst ensuring the comfort of the customer, a viewing bay has been strategically placed in the front-most centre of the building, with the customer lounge being placed on either side of the glass. This offers waiting customers a view of the operation below. The building’s heavy use of glass paneling in lieu of solid walls plays to the theme of transparency. From the staircase to the office complex, the glass panels offers both those within the building and without a view of the goings on of the Centre. During the day the greenery surrounding the site, is reflected back on the glass, giving the entire complex a more relaxed atmosphere.

Thusara Waidyasekara
Though only two storeyed, to accommodate the suspension of vehicles in the workstation the building is the height of a conventional four storey building. In order to avoid the building being too imposing, and overshadowing the surrounding greenery Waidyasekara used the slope of the land in a manner which placed the first floor of the buildings on eye level with the adjoining public road.
Having been in the industry as a chartered architect for only nine years, Waidyasekara is honoured to have been shortlisted for the award. If he were to win the award he believes it would validate his work. At 39, Waidyasekara currently heads his own practice, Team Works Associate in a collaboration with 14 young architects and several other professionals, as well as being a consultant for Sierra Property Development.
But it hasn’t been an easy road. “A lot of people doubt you, when you are young. You have to prove yourself,” he says. Which is why he is so thankful for the opportunities given to him by Sierra. He is especially grateful to Priyantha Perera and Nimal Lokuge on the Board of Directors of Sierra, for the trust they reposed in him when they commissioned him for large scale projects at a relatively young age. “I was only 31 when I led the local design team for the Hambanthota International Convention Centre, and 35 when I was made the principal architect of the 13 storey First Capital Building down Horton Place,”

Sleek and modern: An interior stairway. Pix by Eresh Weerasuriya
he explains. These opportunities not only helped him establish himself but have also exposed him to international and foreign practices, as he worked with several foreign architects on these large scale projects.
Noting that the profession requires one to constantly be working with teams, he understands that you need to not only manage people, but to build them up as well. “No one works under me, they work with me,” he insists. Waidyasekara believes that his views and approach to handling people, were shaped while he was schooling at Bandaranayake Maha Vidyalaya, Hetimulla, in Kegalle. There he witnessed the manner in which his father ran the school as principal. A
pillar of strength and source of inspiration, Waidyasekara is thankful to his father for instilling these values in him.
The key to success according to Waidyasekara is two fold. Namely commitment and the ability to learn from others. “You must have the passion for it and give your fullest,” he says. But more importantly according to him you should be willing to listen to others and absorb what is good. He unequivocally states, “You can’t succeed with big egos, even with great talent.”
To stand out in the architectural field one must develop one’s own style and identity. He admits that he was fortunate enough to work with leading architects such as C. Anjelendran, Chanura Gunathilake, and Keerthi Fernando as well as being mentored by Raveen Gunarathna during his days at the University of Moratuwa, where he received both his bachelors and masters. And that he used these opportunities to learn from them and develop his own style. His advice to those wanting to enter the profession, is that they too hold on to their dreams, and work towards them, without giving into the naysayers.


