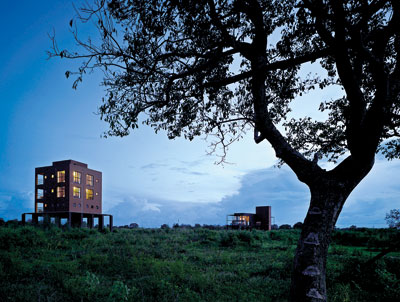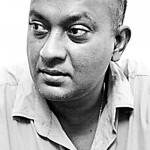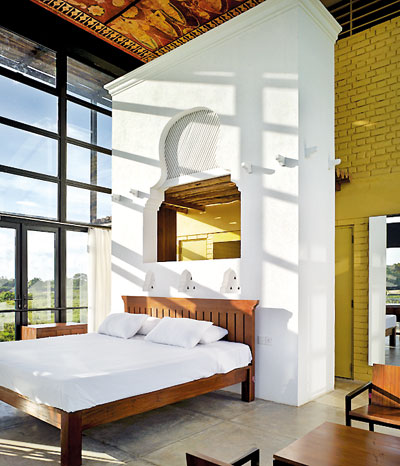‘Black box’ in the wilds
Arriving on the site of his new assignment in a tractor, Architect Jayanath Silva knew this one would be a challenge. Remote and wildly beautiful, the location was close to the sacred Somawathie Chaitiya in Polonnaruwa. In poetry, Silva would later capture what he saw as his task: The

Glowing at night: Large glass windows afford a magnificient view of the surrounding countryside
landscape was magical…/ It was a vast sea of wild growth, water and infinite blue skies/ My main task was to create something but with least harm…/Man’s intervention had to be minimal and masterly/I only wanted a single; neat; black; geometric box/placed delicately on site,/the straight lines and planes/contrasting with the wild…
The Circuit Bungalows that his firm Genesis Design would design were for the Central Bank of Sri Lanka, and Jayanath and the architect Jayantha Perera were both invited to submit proposals. When Jayanath saw the site and fell in love with it, Perera stepped aside and encouraged his colleague to begin work, something which Jayanath remains grateful for.
Genesis is actually not one mind but two – Jayanath runs it with his wife, the architect Madumali Sumanadasa. They’re currently juggling multiple projects having just finished a war memorial for the fallen heroes at the Air Force Base Ekala; they’re nearing completion of a boutique hotel in the Galle Fort and are designing another hotel in Koggala which pays homage to the Silk Route. The duo, who have set up shop in Battaramulla, have won multiple awards, including a National Design Excellence award for the ANCL (Lake House) main counter area renovation, conservation and interior design (2000), a National Design Merit Award for the Hatton National Bank at Wattala and the First Prize in the design competition for the Colombo School of Architecture – College of Surgeons conducted by the Sri Lanka Institute of Architects in 2005.

Jayanath Silva
By the time it was completed, the ‘Holiday Bungalow Project’ at Somawathie would gain them more honours, claiming first place in the Young 14 Design competition in India conducted by the Indian Builder Magazine, where it beat more than 200 international entries to win the prize in 2014. Their brief required them to build a space where the governor and the VIP cadre of the bank could retire, as well as create additional space for service related facilities and for staff and security personnel.
Jayanath would design the VIP bungalow so that the double floored structure stood on a stilted base with a single floor. Two double height rooms at the ends sandwiched two smaller rooms for larger families with attached kitchens and open decks, and common living, lobby and play areas in the centre. There was also a designated pantry and a service room.

Sunlight streams into a bedroom
Jayanath chose to raise the building on stilts in response to the seasonal floods that hit these lands every year and the elephants that have been known to linger on the site. “Concrete stilts stand strong, and provide the inhabitants the relief that they are safe, both structurally and literally against the wild,” he tells the Sunday Times. Adding: “The massing was intentionally thin to minimise the footprint and also to obtain the best all round views and ventilation. The thermally insulated roof reduces direct solar gain and brings down the temperature of the rooms below. The structures were concrete framed which will stand among the bushes and will not perish even with the growth of the jungle.”
Sunburnt bricks have been used in the structures, and sun shades covering the glazing have been made of cinnamon twigs from the nearby shrubs, adding character and a sense of environmental responsiveness to the structure. In photographs, the building appears to glow at night, light streaming out of its large glass windows and into the dark wilderness around.
To create this beautiful structure, Jayanath drew on his experience both as an independent architect as well as a student of the likes of Geoffrey Bawa and Vidura Sri Nammuni. His first degree in Architecture was from the University of Moratuwa, where he also went on to do his post-graduate studies. During his university vacations he worked with the Design Group Five International and later at Edwards Reid and Begg, where he worked under Bawa himself. He credits the latter with teaching him “everything about architecture,especially about how to synthesize beautiful buildings and an insight into creating timelessness.” Jayanath would eventually become a senior lecturer at the University of Moratuwa and says his time with his students provided him with “food for thought at a time where the industry was bit backward.”
Now, Jayanath says his design philosophy is all about creating timeless buildings that are powerful enough to “arouse one mentally and touch the inner psyche – buildings that make you change your mood.” While acknowledging that not all projects allow such leeway, he says he and his wife lean toward minimal architecture because such buildings always stay in vogue.
Like so many others in his line of work, Silva is keenly aware of the environmental repercussions of the building industry. “There is no second planet and we must build sustainably and must be also sensitive to our cultures and the surroundings whether built or natural. My personal belief is that architecture must speak and must do something to its user. A civic building must evoke memories, a house must make people laugh and a memorial must bring tears. To me life and architecture must be both meaningful and philosophical.”
Find them online at genesisdesignarchitects.blogspot.com or on Facebook as Genesis Design : Chartered Architects.


