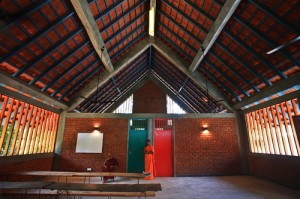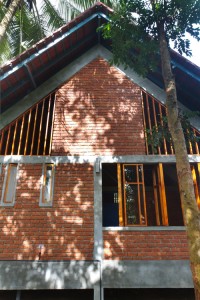Simply inclusive and reassuring
Architect Chinthaka Wickramage’s residence, where we meet him for our interview, is a reflection of his design ethic. An open, well lit space with simple lines, it affords a sense of peace for anyone who walks in. Perhaps this philosophy proved useful in designing the International Foundation of the Red Cross (IFRCS) Community Centre in Thalalla, Matara; a simple brick building that serves as a multi-purpose hall for the use of villagers, and comforts all those who step in.

A community centre built with down to earth raw materials sourced locally. Pix by Kesara Ratnavibhushana
The community centre was built on a land belonging to the Sri Mandalaramaya temple and was commissioned by the Red Cross to serve the people of Thalalla who had already been through turmoil following the 2004 tsunami. The architect had just completed a project which involved rebuilding 21 schools damaged by the tsunami in Ampara and was commissioned to do the project on a budget of USD 50,000 and completed it in 2009.
The toughest task was perhaps obtaining the land and permission to build the structure from the temple’s Chief Priest, he laughs, sharing that the monk wanted a two storey building for emergency use but due to budget constraints they could only design a one storey. “But we built it in such a way that a mezzanine level could be added later on,” he explains, adding that a project ought to be as much about what the user wants as what the budget will allow.
He learnt this philosophy, and many more useful lessons, during his stint with renowned architect Anura Ratnavibhushana with whom he worked after obtaining a Bachelor in Built Environment from the University of Moratuwa. Following his work with architect Ratnavibhushana he moved to England to study for a Masters (in the area of building and urban design development) from the Bartlett School of Architecture (affiliated to University College London). Having returned to Sri Lanka he worked with Design Group Five, where he says he learnt the nitty gritties of handling large scale projects. “With Mr. Ratnavibhushana, who was in many ways my guru, I learnt how to look at architecture from an aesthetic viewpoint where attention was paid to the smallest of details,” he adds. Following this he established his own practice, Chinathaka Wickramage Associates.
In building the community centre in Thalalla, Wickramage worked with a space of about 2700 square feet to design a structure that was simple – it was on temple grounds after all – and inviting, a space that would be inclusive and reassuring to a community that had already been through enough. The simple red brick structure was built to evoke memories of tampita vihara, which are built on an

Architect Chinthaka Wickramage
elevated platform of stone/concrete stilts to keep out the moisture and termites. “The general idea is to protect the material from the elements,” explains the architect. “The temple land is on elevated ground, so we use it here for the very same reasons – there’s a paddy field behind the building so it’s also a safety measure against flooding during the rainy season.”
Inside, a fairly large hall dominates the area – this is used for meetings, classes and even sermons for the people of the village. The hall is bordered by a small room with accommodation, a library, reading room and washrooms. The roof, a simple tiled affair, was built at a 45 degree angle to leave space for a mezzanine level in between.
The exposed brickwork of the building was partly influenced by the architect’s own stay in London, where  engineering bricks are all the rage. “The texture and tactile quality of the final effect really works well,” he enthuses. “Buildings like these age gracefully.” The exposed concrete used for the other parts of the building was for a similar effect, and this was accomplished using raw, down to earth material sourced locally. The roof uses Calicut tiles to allow hot air to rise and circulate to bring in cool air; along with the pivoted windows (inspired by the architecture behind the Tangalle Bay Hotel) that make for great ventilation inside the building. Wickramage also points out that the linear nature of the building makes it easy to cross ventilate the structure, a dire need in this area.
engineering bricks are all the rage. “The texture and tactile quality of the final effect really works well,” he enthuses. “Buildings like these age gracefully.” The exposed concrete used for the other parts of the building was for a similar effect, and this was accomplished using raw, down to earth material sourced locally. The roof uses Calicut tiles to allow hot air to rise and circulate to bring in cool air; along with the pivoted windows (inspired by the architecture behind the Tangalle Bay Hotel) that make for great ventilation inside the building. Wickramage also points out that the linear nature of the building makes it easy to cross ventilate the structure, a dire need in this area.
The structure received a Gold for socially responsible architecture at the 2013 ARCASIA Awards and a commendation at the Ar+D Emerging Architecture Awards in 2011 (London) for its innovative, ethical design. The architect is happy with his work, and he should be for not many community centres – or any centre really – are as fresh and striking as this simple building in breezy Thalalla is.


