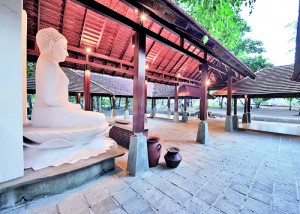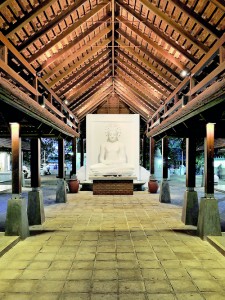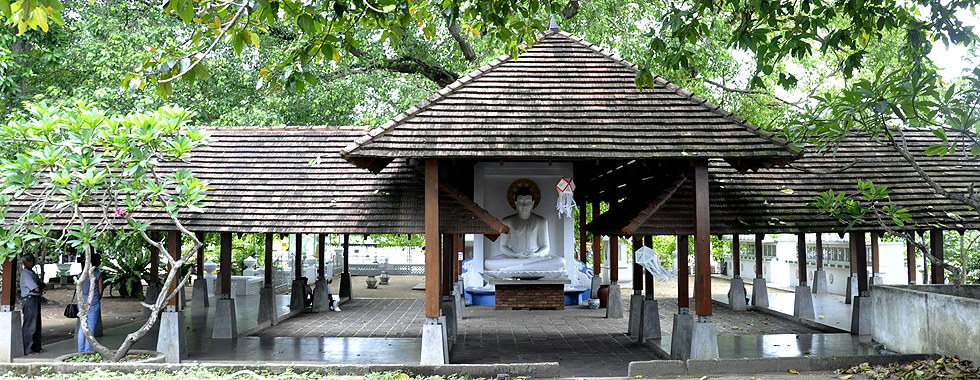Spacious and peaceful, it’s a place made for reflection
The Bawa Awards have been a great stamping ground for Architect Palinda Kannangara. The first time around, his Ginigathhena holiday bungalow won him a Commendation Prize, the second time his Avissawella bungalow was shortlisted and this time he has been similarly shortlisted once more, for the temple pavilions he designed for the Kolonnawa Purana Raja Maha Viharaya. Add to that eight awards for his work from the Sri Lanka Institute of Architects and you have one accomplished man making his presence known in the field.

A place to meditate: Another view of the pavilion. Pix by Waruna Gomis
Despite it all the architect is reluctant to talk about himself. “Let’s focus on the temple,” he says several times when the conversation veers back to him. Educated at the University of Colombo (where he obtained his Bachelor of Sciences) and having received his architectural upbringing at the City School of Architecture (directed by the Sri Lanka Institute of Architects), Kannangara established his own practice in 2004. We meet at the unassuming small office Kannangara and his team are based at in Kotikaawatte; the focus here is on producing high quality, visionary blueprints with potential to make an impact. “I want to create something that lasts,” he shares. While the overarching trait of his designs tends to be simple, clean cut lines he refuses to be pigeonholed with a personal design philosophy. “Why restrict yourself by fitting into a certain mould? I experiment and try to evolve.”
The Kolonnawa temple is not his first foray into religious buildings per se, in that the architect has formerly assisted in the design of temple structures. This is, however, the first time he has taken on a completely new addition. At the urging of Prabodha Sumanasekara (his client for the formerly Bawa Awards shortlisted projects as well), Kannangara took on the fairly daunting task of designing a structure to house the Buddha statue near the temple’s Bo tree, along with providing shelter to devotees. “The challenge was in designing this structure so as to accommodate a few branches that jut out directly into the area we were meant to build it on,” says Kannangara. The client was keen on preserving the tree, which was what the architect had to work with.

Palinda Kannangara
The final result is a three-part structure cleverly designed to incorporate the tricky branches of the Bo tree while also providing devotees a view from wherever they choose to sit. The main pavilion, a long rectangular structure, houses the Buddha statue whilst a smaller wraparound pavilion on either side

A serene space: Timber beams above shelter the Buddha statue
provides shelter to the temple’s visitors seeking a quiet moment for reflection. Two courtyards in the middle allow space for the branches to grow in unfettered. The result is a spacious and peaceful space that invokes memories of temples of yore. “We observed the design elements of ancient Kandyan temples in particular,” explains the architect.
Timber was used for the pavilion’s many beams. Kannangara was keenly conscious of the damaging effect of moisture and other elements on the base of the timber beams and therefore decided that these would not directly touch the ground. Instead he used a concrete base to balance these on; there is a small vacuum of space in between the beam and these concrete posts-a clever architectural trick dating back to when ambalamas (rest houses on the road) were designed in a similar manner to protect against the elements. The roof tiles known as pathili ulu are reminiscent of Kandyan tiles, whilst the floor space for devotees is constructed of polished cement tiles.
The structure fits in nicely with the rest of the temple, which has a rich history dating back to almost a century. The architect is happy with his work-Kolonnawa is his hometown, so this is somewhat a personal project for him as well.
Just as the philosophy that is taught and shared within the temple’s walls, the architect is of an open mind, willing to embrace whatever life sends his way. That, perhaps, explains his versatility.

Open pavilions surround the Buddha statue. Pic by Susantha Liyanawatte


