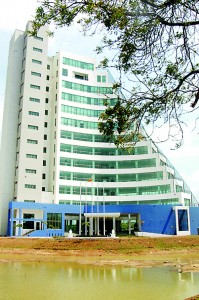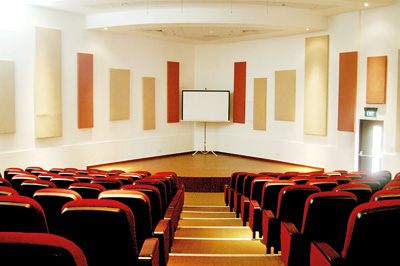Beacon of an awakening city
Outside, the noise is deafening. Standing on the 12th floor of one of the tallest buildings in the area we are afforded a magnificent view of the clear blue skyline and everything else Hambantota is fast earning a reputation for. In the distance little trucks make their progress alongside the dock and workers in hard hats dot the highways with the imposing edifice of the Hambantota harbour looming ahead; a captivating image of industrialism. Perhaps this building itself exemplifies the ripe promise of a city slowly waking up to its potential; the Hambantota harbour building, or ‘Sayurupaya’ as it is more romantically known is a striking homage to Sri Lanka’s fast developing architectural landscape.

Curved to perfection: Views of the outer facade of the ‘Sayurupaya’. Pix by Nilan Maligaspe
 Inside the building all is silent, except for perhaps the muted hum of activity from its offices. The administrative complex of the Sri Lanka Ports Authority (SLPA) was conceptualised to be a beacon of strength, a symbol of modernity for those approaching the island from a distance-by ship, of course. It’s a landmark in the truest sense; “We had a short, but fantastic brief,” say the architects of Tanya and Suren Wickremasinghe Architects (TSWA) who are behind the complex. “The building was to be, very simply, iconic.”
Inside the building all is silent, except for perhaps the muted hum of activity from its offices. The administrative complex of the Sri Lanka Ports Authority (SLPA) was conceptualised to be a beacon of strength, a symbol of modernity for those approaching the island from a distance-by ship, of course. It’s a landmark in the truest sense; “We had a short, but fantastic brief,” say the architects of Tanya and Suren Wickremasinghe Architects (TSWA) who are behind the complex. “The building was to be, very simply, iconic.”
Approaching the port on a sunny morning, we’re momentarily silenced by the imposing aura that Sayurupaya emanates. Standing tall amidst a hub of industrial activity, resilient under the glaring South-Eastern sun, this is a building that speaks for itself. A fantastically sharp curve running along the Eastern face of the structure reaches out and captures your imagination from the outset. To the non-mathematical mind, accomplishing such a feat seems the trickiest of tasks. Architect Sasha Wickremasinghe, son of Suren and Tanya Wickremasinghe, is matter of fact about this. “Everything is carefully planned and calculated according to a mathematical model,” he explains. After all, it would have been very expensive indeed to realize a mistake halfway.
Sayurupaya was seven grand years in the making, though it was only declared open in November last year. The Wickremasinghes pitched for the project along with many others in 2006, finding inspiration in the lyrical form of a seashell and the strength of a ship’s sails. That’s exactly what a ship approaching the Hambantota port would see-the building curves at just the right vantage point, and when the lines blur together it seems as if you’ve caught a ship’s sail fluttering in the wind. The aerial view is that of a seashell-a miniature wooden replica in the firm’s Colombo office illustrates these features. This same little structure was the one handpicked, literally, by President Rajapaksa when he was presented with an array of proposed designs for the building.
The initial design was conceptualised by both Suren and Tanya Wickremasinghe, a dynamic partnership that was formed in 1974. Over the years, the firm has taken on several major projects, both in the public and private sector. Key public projects included the Hantana housing scheme, with 3000 houses designed (800 eventually built) in the mid’70s with housing clusters  built to cascade down the hillside. Among their more recent projects has been the Hedges’ Court Residencies in Colombo with 88 luxury apartments, completed in 2008. Following Suren Wickremasinghe’s untimely demise in 2008, the task of completing the port project was left to Tanya and Sasha, who took it upon themselves to honour the legacy of the great man with a vision for clean, modern architecture. Tanya, a Chartered Architect and Fellow of the Sri Lanka Institute of Architects (SLIA) is Director and Principal Architect of the firm. Her son Sasha is also a Chartered Architect, Associate of the SLIA and Director and Project Architect for the firm. “I’m stepping into considerably big shoes,” he says of taking over the firm after he returned from university and a career in the UK. The Hambantota project was one of the first large-scale buildings Sasha tackled in Sri Lanka as construction began in 2010.
built to cascade down the hillside. Among their more recent projects has been the Hedges’ Court Residencies in Colombo with 88 luxury apartments, completed in 2008. Following Suren Wickremasinghe’s untimely demise in 2008, the task of completing the port project was left to Tanya and Sasha, who took it upon themselves to honour the legacy of the great man with a vision for clean, modern architecture. Tanya, a Chartered Architect and Fellow of the Sri Lanka Institute of Architects (SLIA) is Director and Principal Architect of the firm. Her son Sasha is also a Chartered Architect, Associate of the SLIA and Director and Project Architect for the firm. “I’m stepping into considerably big shoes,” he says of taking over the firm after he returned from university and a career in the UK. The Hambantota project was one of the first large-scale buildings Sasha tackled in Sri Lanka as construction began in 2010.
Entering Sayurupaya you walk into a huge foyer set in stark white; this level houses an administrative office for inquiries and authorisation, along with an auditorium. The auditorium is compact- built to seat just over a hundred- but it’s also one of the most acoustically sound in the business. The walls of the auditorium do not run parallel to each other, instead forming a triangular space. “It helps contain the echoes,” says Sasha. Even the seats are padded to assist the containment of sound-a common feature often found in theatres and other auditoriums which we’ve never really thought about. “I’m actually looking forward to sitting in there one day for a function,” he laughs. “Just for the sound!”
In the process of designing the auditorium the architects had to work around a regulation which arrived out of nowhere-the

Triangular design: The state-of-the-art auditorium
building was also to be made earthquake-proof. They reworked their plans, using a double whammy of steel and concrete in the foundation to withstand pressure. “You find more and more clients asking for this,” they say. “It’s very aspirational to have a higher standard of building construction.” A computer model simulated an earthquake, and luckily, the building swayed. “If it sways with the movement that means it’s able to withstand a certain amount of turbulence.”
To withstand the elements, the architects used aluminium wherever possible, using extra-thick aluminium just to be sure of the resistance. It wasn’t just the rust they had to account for; the building’s (naturally) close proximity to the ocean meant that strong winds were also something that needed to be considered. “It did help having the sea breeze,” shares Sasha.
The architects were keen to include some space for natural ventilation in the building and they found that thanks to the heady breeze, only a smattering of windows needed to be incorporated and voila-ventilation.
The first level is reserved for a cafeteria complete with a massive, airy balcony that they hope will encourage more people to step outdoors. The balcony area is shaded for most of the day thanks to clever design; the building itself is designed as a defence mechanism against the uncompromising Hambantota heat. The western side of the building is home to elevators and service areas, thus ensuring that no one has to spend more time than necessary battling the elements. Glass has a certain UV rating to stop the light at the face of the glass. (If you put blinds up the UV just passes through the window and gets trapped inside, whereas UV-resistant glass reflects it back, preventing that heat from coming inside in the first place)
From floors 2 to 6, you’ll find office spaces especially designed for occupation by commercial enterprises. Floors 7-10 are where the real action is, with SLPA occupying the space. TSWA also handled the interiors of the building, colour coding the SLPA offices according to department. This was in order to break from the monotony of the blue, black and white of the

Tanya Wickremasinghe
building exterior and also to ensure that SLPA officers didn’t find themselves sitting at someone else’s desk on the wrong floor! “Happens more often than you think,” we’re told. “It’s a very simple trick to make people feel like they belong in a certain space.”
TSWA also handled the interiors of the building-dabbling in furniture design was a lot of fun, Sasha shares. “With the interiors we were trying to push Sri Lankan office furniture beyond the norm. We tried to give as much of an international feel as possible with a local budget,” he says wryly adding, “as often happens these days.”
Up on the 12th floor there’s another function hall cum free space that gives way to a balcony with a spectacular view of the docks. We peer over the steep edge to see the sharp curve of the building accentuated by indented balconies (they recede starting from the 1st floor) and triangular panels, an architectural gesture that proved to be tricky business during construction. The panels had begun to vibrate and hum in the strong winds, giving the illusion of a ‘singing building’. “We had to fasten them more securely,” recalls the architect.

Sasha Wickremasinghe
They had a fair amount of setbacks during the construction process, especially when the port developers began drilling into a rock that obstructed the port. The architects and construction engineers were on tenterhooks, wondering if this would affect the building’s construction process. Working together, they eventually arrived at a happy solution-instead of drilling the rock would be deconstructed with a chemical explosive that didn’t actually explode, but slowly expanded until it caused the rock to disintegrate.
Often in the industry, architects end up with a building significantly different to what they envisioned at the outset. Legendary architect Geoffrey Bawa, on his visits to their home, would ask Tanya if she ever ended up with the building she had initially imagined. The Wickremasinghes find that it’s often a smarter idea to begin as you mean to go on-“if you have a very strong design gesture from the start it’s difficult to change it in the long run,” shares Sasha. Once it was done, there was little compromise to be made in terms of Sayurupaya’s dramatic curvature and design. “Architecturally we’re quite happy with this. Our advice is to go with a strong idea- all the details will follow.”
The building received the ICTAD National Award for Construction Excellence 2013.



