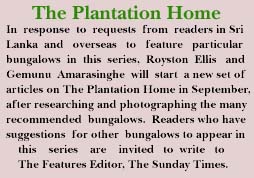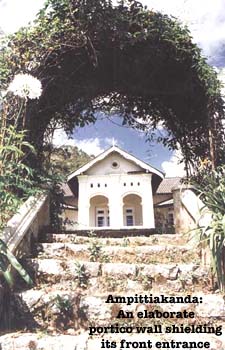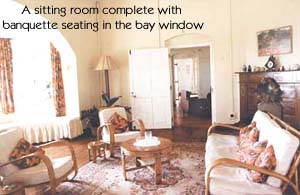
Heavenly isolation
The bungalow nestling below a hillside of tea at
Ampittiakanda is 12 miles from the Bandarawela railway station and the
nearest hospital is down in the valley at Koslanda. Its isolation suits
the bungalow which, on a plateau at some 4,500 feet above sea level, affords
heavenly views down to Hambantota, making the planter feel that on a clear
day he could see forever.
 As
so often with British-built bungalows, care went into locating this one
at the most scenic point on the estate. However, unlike other bungalows
of its vintage (probably its foundations were laid between 80 and 90 years
ago) thought has been given by the architect to the joys of outside living.
That there are fireplaces too, shows the builder was aware that the weather
could be cool as well as hot. As
so often with British-built bungalows, care went into locating this one
at the most scenic point on the estate. However, unlike other bungalows
of its vintage (probably its foundations were laid between 80 and 90 years
ago) thought has been given by the architect to the joys of outside living.
That there are fireplaces too, shows the builder was aware that the weather
could be cool as well as hot.
The architect seems to have anticipated a summer climate rather than
a winter one. He designed the bungalow with two identical verandahs on
either side, each one complementing the other. They extend the length of
the house, over 100 feet long, creating with alcoves pleasant places to
relax and gaze at the garden and the scenery.
For a bungalow designed so simply, it has a remarkably elaborate portico
wall shielding its front entrance. This is so ornate, it would add grandeur
to the stateliest mansion. Perhaps that is why the architect included it,
as a piece of whimsy after he had made the bungalow so utilitarian. The
wall supporting the porch roof combines square columns with round ones,
framing a pair of arches with half-wall bases and surmounted by rectangular
pigeon holes. There is even a false porthole window at its crown and an
ornamental fringe of carved eaves.
 This
grand porch shelters guests as they arrive to enter the bungalow’s hall,
which itself is rather overwhelmed by the long corridor plunging the length
of the house. There are two sitting rooms on either side of the hall, one
complete with a banquette seating in the bay window. The main room has
a wooden floor and wooden wainscotting and a wooden framed fireplace, that
has fortunately been preserved instead of smothered with paint. It is of
a refined Tudor design with an angled grate that probably reflects a great
deal of heat. This
grand porch shelters guests as they arrive to enter the bungalow’s hall,
which itself is rather overwhelmed by the long corridor plunging the length
of the house. There are two sitting rooms on either side of the hall, one
complete with a banquette seating in the bay window. The main room has
a wooden floor and wooden wainscotting and a wooden framed fireplace, that
has fortunately been preserved instead of smothered with paint. It is of
a refined Tudor design with an angled grate that probably reflects a great
deal of heat.
The long corridor shows another aspect of the architect’s genius. Gloom
is banished by natural lighting which pours in through funnels from three
strategically placed skylights. There is obviously an attic, judging by
the exterior air vents, and one wonders what remnants of the past are to
be discovered in it. The intricate angles of the various mini-roofs, like
the caps of linking pavilions, serve to relieve any monotony caused by
the bungalow’s basic rectangular design.
The corridor serves as access to the bedrooms, with three on one side
and two, plus dining room, on the other. They are all perfectly symmetrical,
with each room matching its opposite.
The dining room has the features of many plantation houses, an oval
table for the planter and his guests to share meals, and a bell push dangling
from the ceiling. Lighting is provided by four pairs of bracket wall lamps
with tasselled shades typical of English suburban home culture.
The very size of Ampittiakanda (how many houses built on one level today
boast five bedrooms?) makes it difficult to furnish in keeping with its
original style. It is to be hoped that, as appreciation grows, of the value
of the plantation bungalows that remain, efforts will be made by their
owning companies to furnish them, even with reproduction furniture, to
match their original period.
The Ampittiakanda bungalow is such a splendid example of an architect’s
simple ingenuity, it deserves preserving and furnishing properly.
The Plantation Home
In response to requests from readers in Sri Lanka and overseas to feature
particular bungalows in this series, Royston Ellis and Gemunu Amarasinghe
will start a new set of articles on The Plantation Home in September, after
researching and photographing the many recommended bungalows. Readers who
have suggestions for other bungalows to appear in this series are invited
to write to The Features Editor, The Sunday Times.
|







