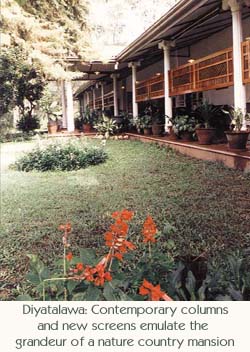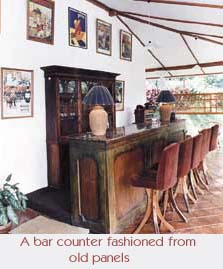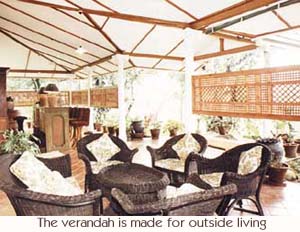

![]()
Secluded in hillside tea plantations are bungalows recalling part of Sri Lanka's recent past. Royston Ellis and photographer Gemunu Amarasinghe set out to discover some of them in this fortnightly series.............
Who, in hectic mo- ments and con- fined by circumstances
to the swelter of Colombo, would not long for the leisure and grace of
owning one's own bungalow in the cool plantation hill country? It's a dream
for many readers of this column, as well as for its writer.
Since planters' bungalows are usually grand, if now sometimes hollow, places built for a more affluent age when staff was available to keep lawns mown and brass polished, owning one these days obviously requires considerable resources.
However, there are smaller bungalows and cottages, perhaps those of factory managers, or chief clerks, that share the nostalgic charm of the planters' raj, and have super views too. Sometimes they are turned into holiday bungalows by those lucky enough to acquire one as an escape from the city. Such a retreat is at Diyatalawa, near the Arcadia estate and probably once part of the Kahagalla plantation.
The driveway sweeps up to the verandah entrance brashly grand with white painted, modern and slender, fluted columns running its considerable length, and those kind of lattice screens positioned at eye level that are to be found on ancient walauwas. It is imposing and alerts the visitor to the possibility of various levels of good taste and historical mementoes within.
It is clear that whatever this 1920s cottage was before being converted,
it is now designed for sophisticated outdoor living. The verandah embraces
the whole of the front and one side. It is the width of most living rooms
and has been cleverly separated into different sections.
Another lattice screen, decidedly modern and obviously made for the occasion, blocks off the verandah to the left of the entrance door. Behind it is a private sitting area and a kind of table I have not seen before, perhaps salvaged from an old bar. It is of rural hue, circular and small, with a stirring brass rail around its legs at foot level. A prize piece.
The feeling that the owner is someone who combines an affection for things old with a desire for modern comfort is inspired by the mix of furniture on the verandah. The corner contains a billiard table and then there is a bar counter for alfresco drinking. It has been made with modern wood and old doors. By it is an old-fashioned telephone switchboard and some old style telephones.
There is access from the far end of this verandah to one of the bedrooms which seems to have been part of the original building. But we enter through the front door to a modern room complete with brightly shining tiled floor, and furniture and framed prints that would not be out of place in a city apartment. And yet, and yet...
The fireplace (yes, a fireplace) is firmly traditional with its mustard-clay
bricks at the grate side deliberately exposed. As if to complement its
period, there is a backbite wireless set on a nearby "whatnot".
The entrance to the dining recess is an archway formed of those stout columns
found in many country mansions.
Three bedrooms lead off the main reception room. Two have been furnished
with solid, reproduction double beds, and each has an attached bathroom.
The third bedroom, formed by the crook of the L-shaped verandah is large
and was probably the main one when the cottage was a plantation employee's
residence.
The expansion in size of the original cottage has been achieved by adding an annexe which is linked to the heart of the house by the verandah. There is a study, appropriately furnished with a planter's desk of teak. Next to it is a fourth bedroom, with its own bathroom. It is the contemporary equivalent of the Visiting Agent's room, always ready for an unexpected visitor.
A passage leads past it to the kitchen from which there is access to the dining recess. The garden sprawls down the hill with a view of a pond below, and of the Diyatalawa road from Bandarawela to Haputale.
Instead of an abandoned swimming pool in the garden, there is an outdoor jacuzzi. It's another contemporary touch that shows how an old bungalow,in the right hands, can become a thoroughly modern, desirable residence.
Continue to Plus page 7 * Justice
Return to the Plus contents page
![]()
| HOME PAGE | FRONT PAGE | EDITORIAL/OPINION | NEWS / COMMENT | BUSINESS
Please send your comments and suggestions on this web site to
info@suntimes.is.lk or to
webmaster@infolabs.is.lk