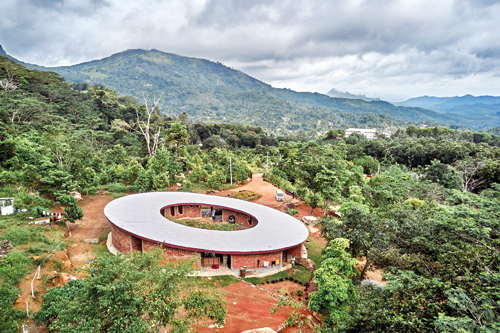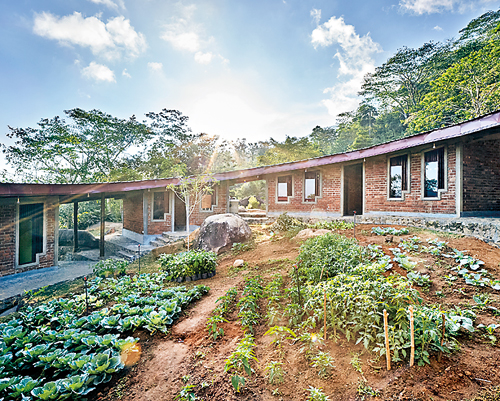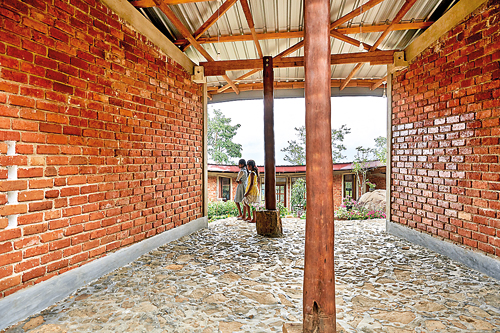Safe in their circle
We conclude today our series on the Bawa awards shortlist with the Santhi Home in Rakwana, a unique shelter for abused or abandoned young girls, designed by a team from the Technical University of Munich’s (TUM) DesignBuild programme

Ringed by forest and mountains: The Santhi Children’s Home in Rakwana
Ensconced in the dark rainforest, the Santhi Children’s Home in Rakwana is a reminder that architecture rests on timeless basic elements. Close kin to this circular building would be those Amazonian huts where jungle tribes live in torpid content when home from hunter gathering; the ancient Celtic ‘round houses’ where the men and children gathered at dusk tired from work as cooking smells wafted in the air; or the Hakka houses in China where many families live in countless houses around a great central courtyard.
Being round in shape, all these buildings are wonderful communal spaces with their inner courtyards- cosy and snug and safe and sheltered- all of them quintessential qualities for the Santhi Home as a refuge for abused or abandoned young girls.
Founded by the Sri Bodhiraja Foundation headed by Ven. Omalpe Sobitha Thera, the home serves girls mainly from the tea plucking communities in the area. The design was by the Technical University of Munich’s (TUM) DesignBuild programme, from where a group of 19 students and five supervisors came over for the project.
Since DesignBuild was founded in 2006, ten projects had been done in sub-Saharan Africa by students from TUM’s Faculty of Architecture, making this their first project in the Asian cultural region.
Matthias Kestel who led the supervisors says that the shape was arrived at accidentally as part of the design process, and not informed by the other older communal buildings of which they learnt later.
Says Kestel, “while the shape of a circle is already a natural gesture of protection… the challenge was to create a secure feeling without isolating the girls at the same time. Therefore the design offers a lot of niches and places where small groups can gather or single individuals can retreat, but also areas where the building opens to the surrounding and guests can be welcomed.”

Inner courtyard: An open space that embraces the terrain
Following the steep slope, the ring of a building around the courtyard has four sleeping rooms for the girls, an area for the nurses and a common room with the kitchen and sanitary areas. The privacy relaxes as one goes down, and thus the common room is at the lowest level- mixing camaraderie with views of distant valley and mountain with Adam’s Peak dominating the hill chain to the north.
Geoffrey Bawa was a muse for the team, and the landscape was allowed to conspire with the building. The washing area opens out to the west and allows a rock to break the outer circle. To the southeast an even bigger boulder guides visitors into the inner courtyard. Another cut-out that connects with the landscape is a sheltered space with Hindu gods and a Bo-tree.
The holistic idea of the circle is extended by not only integrating the remaining rocks, but also by the choice of materials used. The socle is made of stones from the removed rocks found on site; round walls are made out of fired bricks coming from a small family-run business close to Embilipitiya and stabilise themselves by their own shape. The top of the walls are fringed by a visible concrete ring beam that carries the different layers of the roof.
The first layer, the rafters, are made of palm wood which was harvested from coconut farms. The second layer- the battens- are made from pine wood planted by the monks themselves, and the covering layer on top is constructed of tin sheets.

Sustainable materials: Brick walls and palm wood rafters
Apart from the ecological perspective, using palm wood proved quite sustainable. Because of its dense and strong fibre bundles, palm wood is not an easy material to process and therefore not of great interest for industrial re-utilization. Considered waste material, it was quite a cheap building component.
Other advantages were that its inherent properties make it extremely resilient against weather impact and vermin, as well as the whole length of a trunk is not disturbed and weakened through the usual knotholes you find in other types of wood.
One year after its opening in 2018, Matthias Kestel says he visited the home.
“(When) I arrived it was such a great pleasure to see how the girls already had made it their home.”
When they had moved in, they were quite shy and reserved but “this time the girls ran around happily and showed me around.”
It was quite gratifying to see them claim the space so blithely. Says Kestel, speaking for the whole team: “To finish a building is not the only success; to see the inhabitants being happy with their new surroundings, in my opinion, is still the most valuable experience you can get as an architect.
“It proves that a thoughtfully curated architectural design in combination with natural materials has an impact on people’s everyday feelings and the mind. So the true sense of architecture unfolds only when being used. To quote Geoffrey Bawa’s words: Architecture must be experienced.”



