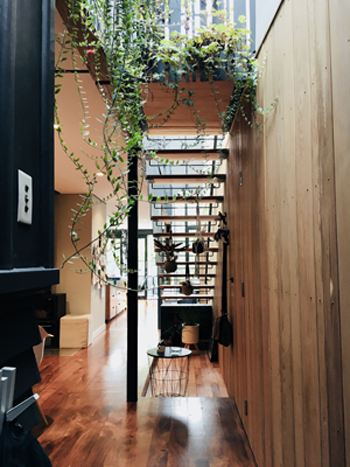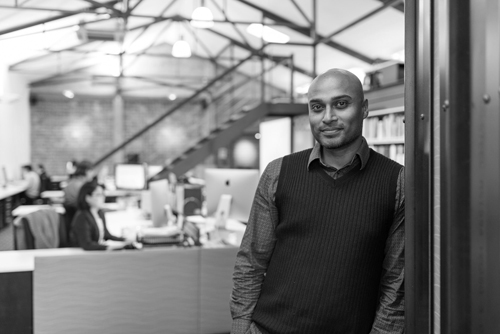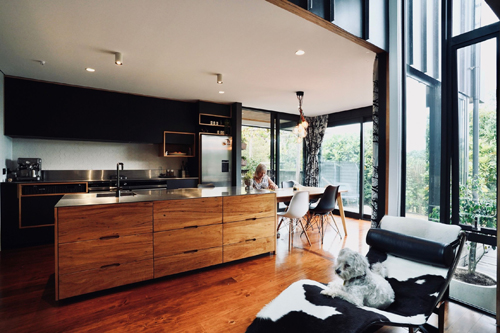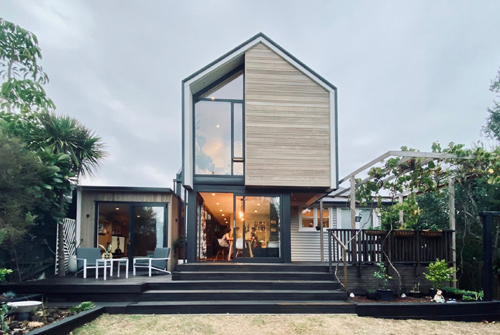A place for everyone
It was a project very close to his heart. When he embarked on remodelling a modest 1940’s state house in Mount Roskill, Auckland into a home for his extended family, architect Madushin Amarasekera channelled a concept rather unfamiliar to his adopted country but one more common in the land of his birth and that had coloured his growing up years. Looking to create two homes under one roof, he envisaged a degree of separation yet spaces for happy co-existence between his family of four and his wife’s parents.

The entrance lobby: Light streams in through the suspended steel staircase with trailing plants adding a touch of green
His efforts have earned him remarkable recognition in New Zealand where last month, he was adjudged Supreme winner of the 2020 ADNZ Resene Architectural Design Awards for the home he calls “2 @ 4 in 1”. Whilst winning the overall award, the project also won two national awards: the 2020 Resene Residential Alterations and Additions Architectural Design Award and the 2020 Resene Residential Interiors Architectural Design Award.
The original house was a two bedroom unit extended to three bedrooms by the previous owners. Keen to maintain the backyard for his children, now aged 13 and 11 to play, Madushin opted for a vertical extension, transforming the house into a multi-generational home – a 72 sqm two-bedroom unit and a larger three-bedroom unit with a shared lobby.
This is a very sophisticated remodelling of the humble state house, the judges said, referencing the many features Madushin had added: “A beautifully detailed suspended, top-lit, stairway stitches together the new and the old spaces. With its steel framework, recycled native timber treads and open risers, and draping plants, this space brings light down into the centre of the ground floor plan and provides a dramatic sense of the verticality of the project from the interior.”
Above the double height atrium housing the suspended steel staircase, a long skylight funnels natural ambient light deep into the living areas below. The natural light beautifully filtered via the staircase, creates ephemeral patterns through the day, a harmonic moody ambience, Madushin explains.
“The ‘ghost’ of the state house is referenced throughout,” the judges said, noting how carefully interlocked horizontal and vertical spaces were used to create a village like effect. “The marriage of old and new play off each other with an extreme care and attention given to details and re-use of salvaged materials.”
 Working on a limited budget of $500,000, over a period of four to five years, Madushin painstakingly recycled the old timber. Even if it bore scars from a past life, he saw it as creating an authentic link with the original building’s material narrative, blackened holes from de-nailing and even remnants of stubborn, entombed nails, all adding genuine character.
Working on a limited budget of $500,000, over a period of four to five years, Madushin painstakingly recycled the old timber. Even if it bore scars from a past life, he saw it as creating an authentic link with the original building’s material narrative, blackened holes from de-nailing and even remnants of stubborn, entombed nails, all adding genuine character.
Madushin credits their home’s stunning interiors to his wife Tehani – coming from a very creative background it provided the ideal canvas for her, he says. For all its architectural features, it is essentially a family home and the judges remarked that a careful assembly of new and old materials and family items “gives the sense that in this house people, dogs, plants and things can all find their place.”
Born in Sri Lanka in 1978, where his parents Mahesh and Susila Amarasekera were from Kottawa and Kandy, he was just six months old when his electrical engineer father took up a contract in Zambia. They lived subsequently in Zimbabwe and Botswana before migrating to New Zealand in 1995. “We became part of a close Sri Lankan community there (in Zimbabwe) which became a part of our extended family – many sharing a similar story to us; young families making the brave move to a foreign country for the first time. This sense of community underpinned both my brother’s and my early upbringing (in lieu of the family we left in Sri Lanka),” he says.
Attending boarding school in South Africa spurred his competitive streak - from cricket to athletics to studies, “there was a drive to always prove yourself and for a youngster growing up in apartheid SA, you were never short of motivation!” Still into cricket, he finds time for a twilight game in the long summer evenings after work.

Shared spaces: The kitchen and dining area - Madushin’s mother-in-law Theonie Dharmaratne is seen seated at the table
“Moving to a big city, coming from humble beginnings took some adjusting but this country is special and calling it home didn’t take long,” he says of the transition to life in New Zealand. So it was on to Auckland University’s Faculty of Architecture where after graduating with First Class Honours, he joined a leading architectural design practice and says those early years provided the ideal environment to learn from the best and instilled in him a sound work ethic. That experience included working on the Auckland International Airport’s terminal – “that won a number of national awards and I was happy to play an important role there” and the new Convention Centre in Port Moresby, Papupa New Guinea, where he led the initial design team.
His fascination for interesting spaces and the feeling you get when in them, good or bad, he can trace back to childhood. Visiting the home of his grand-aunt Sita and her artist husband Richard Gabriel (one of the famous names in the ’43 Group who revolutionised art in this country), when he was around ten, he recalls the sense of mystery he felt driving up into the forecourt and not really remembering seeing a front door but a long high wall with a gate. “Entering you were presented with a beautiful landscaped garden complete with ponds and various flora and fauna. Interconnected living and seating spaces filled with all kinds of artistic instruments, canvases, paintings, sculptures etc. What an awesome environment to create and draw creativity from I thought!

Two homes under one roof: The rear elevation of the Mount Roskill house after its dramatic transformation
Even simple structures like mud huts, how they were put together, what kept them from falling etc, intrigued him. “The idea of designing, construction and contributing to the social and natural landscape was the initial draw and still is.” Architecture also happened to be a favoured profession in the family. His maternal grandfather Edwin Gunasekera, a gifted architect, worked on one of the extensions at the Maligawa while one of his uncles Prasanna Gunawardena has a successful practice in Colombo.
Madushin is now a Director and Principal Architect at Construkt Associates where the company’s website describes him as a Building Information Modelling (BIM) and 3D modelling expert, also sports mad and a car enthusiast. The firm, a well established and award winning practice has been working with some of New Zealand’s biggest housing developers. “I have a number of bespoke housing underway and intend to split my time between these high density residential and commercial projects and perhaps some hotels in Sri Lanka,” he says, post- COVID, of course.
From an architectural perspective, he talks of Renzo Piano with the refined clarity he brings to his designs, Santiago Calatrava for his incredible ability to combine structural engineering and beauty and of course, Geoffrey Bawa, whose Kandalama Hotel, he sees as an exceptional example of sustainable architecture – “its sympathetic insertion and integration into its context is mad but beautiful…monkeys and all!”
That such a personal project as the Mount Roskill home would win accolades is gratifying, but not entirely surprising given that Madushin’s strength, right through has been his family. “I honestly draw inspiration from my family, 100%. Mostly from my parents and their work ethic, the uninhibited creativity of both my young kids and from my wife’s incredible empathy to everyone and living thing around her…I’m incredibly lucky so try and draw from this in all I do.”


