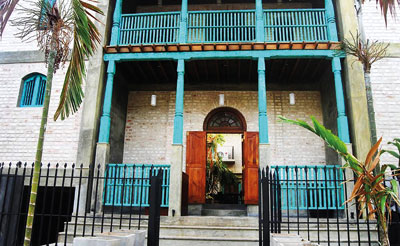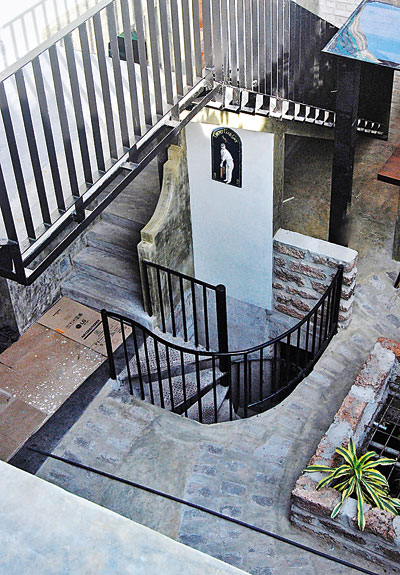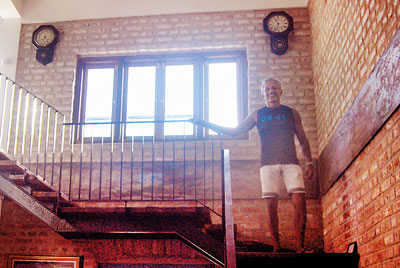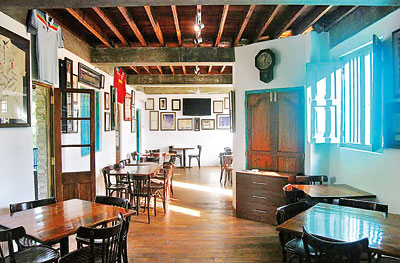Echoes of Sienna on Flower Road
View(s):By Seneka Abeyratne
Ashok Ferrey, the master of satire, belongs to the literary elite of Colombo. His name is generally associated with books (he has published quite a few); cultural events (such as the Galle Literary Festival, the French Spring Festival, and the Jaipur Literary Festival), where he figures prominently as a moderator; TV talk-shows (ETV); and erudite magazine articles on architecture and related topics. Indeed, he knows a great deal about architecture though he stresses that he is a builder, not an architect. Here is the million dollar question. Can he design a decent house?

Tuscan inspiration: Ferrey’s creation from the outside
Well, the proof of the pudding is in the eating. Walk down Flower Road (heading north). After passing the filling station and the boutique shops, you will see (on the same side) a brand new house with turquoise-blue wooden columns, doors, windows and railings. Designed and built by Ashok Ferrey. This, incidentally, is where the Cricket Club is now located – a tall, elegant house converted to a chic, multi-tiered café in double quick time. The building has three levels plus a basement. When I first saw it, I said to Ferrey, “This could be a house in Sienna. But I can see you’ve drawn on Kandyan architecture as well.” He smiled and asked, “Does it work?” And I replied, “It sure does. The blend is unique.”
After exploring the stylish, asymmetrical interior with its charming courtyard, loggia, and formal sitting room, I came to the conclusion that Ferrey has created an architectural gem – a product of his mathematical training, his extensive knowledge of historical architecture, and his fecund imagination. In building this house four feet above the level of the road (on a sloping piece of land), he has thought of everything, including the play of light, ventilation, spatial configurations, angles and planes, linear perspectives, aesthetics, and utilitarian modalities. Like his books, the house is full of surprises. When you go from one level to the next, something unexpected catches your eye due to the uncommon design.

Angles and planes: An inner stairwell
Perhaps the most pleasing aspect of this design (which one could describe as a successful attempt at hybrid architecture) is its artistic flair and tranquil ambience. The high atrium (courtyard) provides a vertical channel for wind currents and keeps the house cool and bright, while the raw brickwork combined with timber floors give the interior a warm, earthy glow. The sunlight streaming in through the blue windows in the late afternoon is a sight to behold. The split-angle roofs are typically Kandyan while the symmetrical façade, with its small attic doors and windows, is quaintly medieval.

Author Ashok Ferrey in the house he designed and built
The turquoise-blue objects (with their baroque curves) are priceless colonial relics carefully preserved by Ferrey. (Turquoise blue was not the original colour. This was his idea.) They came into his possession after his mother demolished her family home in Moratuwa. This long, low-built house was constructed during the Portuguese period, when the baroque influence in architecture was sweeping through the island. The arched, above-the-door décor at the entrance is also a colonial artifact (from a later period).
The proper, nine-inch bricks used for the walls are also old. When a British colonial house in Colombo 3 was demolished several years ago, Ferrey bought all the bricks at the ridiculously low price of a rupee a brick. To build the raw brick walls and wide overhanging roofs of his dream house, he devised an innovative technique. That is to say, cement was used on the inside while the pointing was done with lime mortar, so as to create the illusion of an old house. Indeed, it has echoes of the red brickwork in Sienna.

Cool interiors: Ideal for relaxed conversations
A great deal of thought has gone into harmonizing the house with the external world. The façade has muted colour tones (white, beige, brown) that contrast sharply with the turquoise-blue columns, while the windows and balconies are strategically placed so as to provide scenic vantage points.
The four bedrooms are blessed with plenty of light and ventilation and are located at the back of the house, where it is relatively quiet. (Due to heavy school traffic, Flower Road is very noisy and busy at times.) In most Sri Lankan homes, the kitchen is hidden, but in this house, the kitchen opens into the living area. Other interesting features are the off-centre doors, brick arches, baroque shapes, and cozy nooks and crannies, which serve to create mood and atmosphere. The open-air passage at the top of the house provides a panoramic view of the city. Because of the high atrium and attic windows, the house benefits from the cool ocean breezes, especially at sundown.
All in all, a new and exciting approach to building that reveals the hidden side of Ashok Ferrey. This man can not only write, he can also design houses using innovative methods and techniques. To create a piece of gestalt architecture – where the whole is greater than the sum of its parts – is the dream of every builder. And in this bold, artistic endeavour, Ferrey has succeeded eminently. Not only has he given Flower Road a touch of Italy, he has also added a new dimension to architecture in Sri Lanka.


