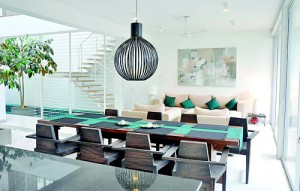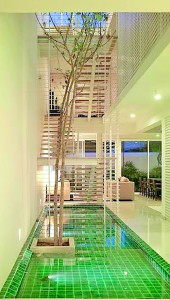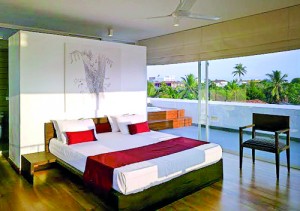Looking cool and bright with all that white
The architect is pleased with the writer’s choice of clothing. “You match everything!” he beams. In this determinedly colour coordinated home of white and deep, almost turquoise blue, that’s definitely a compliment.
In this residence the colour scheme is just one of the many striking features that capture your attention on entrance. The architect uses a technique known as spatial progression to maximum effect here, drawing in visitors with the cool white washed exteriors into a progressively impressive living area and family quarters upstairs.

Sudesh Nanayakkara
Sudesh Nanayakkara is a graduate from the University of Moratuwa with both a Bachelors and Masters in Architecture. He worked with architects Vinod Jayasinghe and Arosh Gamage before establishing his own practice. The client for this project was Amal and Himarsha De Silva, the former an IT professional and the latter in the shipping industry. “My design brief was very simple,” remembers the architect. “They gave me ample freedom to do what I thought best with the resources available.”
The De Silva House in Moratuwa is tucked into a residential road that eventually leads to the ocean (we can’t see it from here, but we can definitely hear it). Occupying just 20 perches of land, the house is essentially sectioned into two interconnected areas- a twin house of sorts. The main house occupies 13 perches and is connected to the smaller via the first floor. The home is occupied by three generations; the De Silvas, their children and the maternal grandparents.
 “You can judge someone’s character by where they choose to live,” reflects the architect. If that is true, then the De Silvas make quite an impression for their home seems to be weightless, an expanse of light and air and all that is fresh and clean-cut about design. Nanayakkara achieves this by the careful manipulation of space and colour, using white to make the spaces seem much larger than they actually are and whitewashed wooden and steel beams, minimizing the use of concrete wherever possible. He leads us into the living room, where the entirety of the barrier separating the house from the back garden is constructed of glass and whitewashed steel beams. “If I had used concrete the house wouldn’t have been able to bear the weight,” he explains. “It would have dragged everything down.”
“You can judge someone’s character by where they choose to live,” reflects the architect. If that is true, then the De Silvas make quite an impression for their home seems to be weightless, an expanse of light and air and all that is fresh and clean-cut about design. Nanayakkara achieves this by the careful manipulation of space and colour, using white to make the spaces seem much larger than they actually are and whitewashed wooden and steel beams, minimizing the use of concrete wherever possible. He leads us into the living room, where the entirety of the barrier separating the house from the back garden is constructed of glass and whitewashed steel beams. “If I had used concrete the house wouldn’t have been able to bear the weight,” he explains. “It would have dragged everything down.”
Similarly, the staircase is made of steel, with a perforated screen shielding it from the visitors’ eyes. This too is whitewashed, and has no handrail. The staircase is balanced over a stunning aquamarine pond; the deep blue comes from the unique colouring of the handmade tiles the architect commissioned especially for this space. “Refining everything is the trick,” he tells  us. “It’s in the smallest of details that this house stands out.”
us. “It’s in the smallest of details that this house stands out.”
The living room, dining room and pantry actually exist on the same level and within a few feet of each other. Nanayakkara uses subtle boundaries, such as an oriental rug demarcating the living area, and a small counter signalling the kitchen space instead of physically creating barriers. He strongly maintains that “an architect should be able to define space without being obvious.” An abstract painting by Susil Senananayake adds character to the living area; the artist was commissioned by the architect to sit in the living room and create this piece to “match the rhythm of the space”.
Upstairs, the younger De Silvas are doing their homework. This is the more private section of the house and is again illuminated by natural light streaming in through the glass windows at the back of the building. On the third level we find the master bedroom, artfully positioned so that no visitor has reason to even wander into this area.
The balcony is simple-Nanayakkara says he found no reason to play this section up as the view from the balcony is mostly obscured by other buildings (there’s a window in the master bedroom, however, that provides a stunning view of the setting sun across the balcony). He has used the area to build a steel panelled structure that serves to shield much of the building’s top levels from the outside eye. “With two young girls in the house it was very important for them to have their privacy,” he notes.
In building any home this sense of privacy is a vital factor that needs to be taken into consideration, says Nanayakkara, but it shouldn’t stand in the way of creating a space that is both well ventilated and naturally lit. The light well that looks over the staircase and pond (which has a tiny island in the middle with a tall kiripalu tree) and another smaller courtyard by the living area serve to naturally ventilate the house while also providing ample lighting for its interiors during the day.
In Nanayakkara’s eyes, the project is a success simply because it is both visually pleasing and practical. “Look there’s no sense in building a beautiful house if it’s not a place someone can call home and actually live in,” he says. He quotes Bawa himself, who once said that “architecture cannot be explained, it must be experienced.” This is an architect who loves what he does dearly and places little monetary value on his work-“of course, we need to make money,” he amends. “But it’s more about creating something that lasts, something that you’ll be remembered for.”


