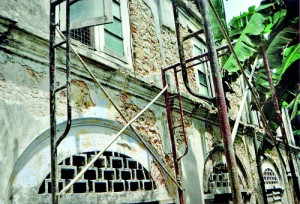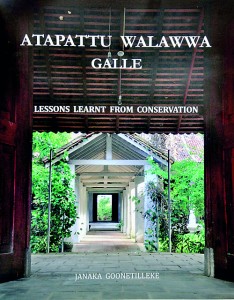A restoration that turned into a discovery
View(s):When Dr. Janaka Goonetilleke, an obstetrician and gynaecologist set out to restore the stately home that had been in his wife’s family for many generations, it was a challenge that would become a journey of discovery, full of twists and fascinating finds for him. Bent on restoration of a crumbling mansion, he was determined not merely to renovate but rather to stay true to the vision of the builders. The more he delved into its construction, the more he came away in awe of the wisdom and farsighted vision of the builders. The house had lasted all of two centuries and as he unearthed the principles behind it he was convinced that the Sinhala builders were far ahead of their time. These are the lessons he shares in this volume, which stands on his own but also complements his earlier book published in 2012 on Atapattu walawwa, its history and architecture.
Atapattu Walawwa, one of Galle’s best known stately homes was built some 260 years ago in an era of colonial domination. The Gooneratne family enjoyed a Westernized lifestyle and moved with the British rulers, yet maintained their identity as a leading Sinhalese family in the south. Edmund Rowland Gooneratne, Atapattu Mudaliyar of Galle and also Mudaliyar of the Governor’s Gate, Atapattu Walawwa’s most famous inhabitant was a scholar, writer, intellectual, social worker and Buddhist nationalist, a quintessential Renaissance Man, who spearheaded the nationalist cause and Buddhist revival.
Atapattu Walawwa, the Gooneratne family home constructed at the behest of E.R’s grandfather Don Bastian Gooneratne, was built in harmony with nature, contends Dr. Goonetilleke. “Atapattu Walawwa has shown us that the technology and the philosophy behind this magnificent building are as advanced as any modern technology and in certain aspects better suited for our climate,” he writes adding that a philosophy that incorporates public health, sustenance, social activity and human wellbeing, both mental and physical cannot be ignored.
Every aspect was carefully considered, he notes. The house faces the south/southeast in a plateau between two ridges and this orientation is for reasons of astrology, he says, the other overriding basis for the location being the bioclimatics being utilized to the  maximum for the comfort of its inhabitants.
maximum for the comfort of its inhabitants.
Under the theme of Building Technology and Conservation, Dr. Goonetilleke looks at the many facets that modern architects and laymen would be interested in-conservation of wood, the flooring, the tiling, termite control, ventilation and even the locks and hinges. With the use of many photographs taken during renovation he brings out his findings on how the ancient builders ingeniously created a solid and durable structure that was both practical and aesthetically pleasing. He cites for instance, how the spread of termites, the bane of many a building was prevented with the use of lime in plastering the terracotta floors and the walls, lime being toxic to termites.
Galle can be hot and humid as we all know. The house was kept cool through external and internal means–the wall plaster acting as a poor conductor of heat, the angled roof and carefully planned ventilation some of the factors employed by the builders.
The technicalities aside, the author has also touched on the aesthetics too. The lotus flower is a recurring theme in the design of Atapattu Walawwa and he reminds us that according to ancient Asian philosophies, it is a symbol of purity. The massive arch spanning the sitting room depicts the development of the flower from pod, to plant, flower bud on the pillar with the full blown flower at the top of the arch. Thus the Buddhist lifestyle of its occupants is made known to visitors.
The house planning even encompassed the garden which was formulated according to a Sinhala garden based on an agro-forestry system. The author details how tall trees were planted as windbreakers and to provide shade and coolness while allowing rainwater to be absorbed so that the ground did not become water logged. The sustenance of the family was considered- jak, belli, arecanut and coconut trees were planted and interestingly he says, flowering plants were not given that much importance, save for the jasmine plant whose white blossoms were used in worship.
There is more, simply and concisely presented. The author’s message is clear: a desire to share the knowledge he gained in restoring this heritage home with a wider audience. The house is a tribute to the Sinhala builders of yore, and he urges a greater study and understanding of the concepts they espoused, which he firmly believes could be relevant and valuable even in the present day.
-R.S.
| Book facts
Atapattu Walawwa Galle- Lessons Learnt from Conservation by Janaka Goonetilleke. Published by Atapattu Walawwa Walawwatte, Galle, |


